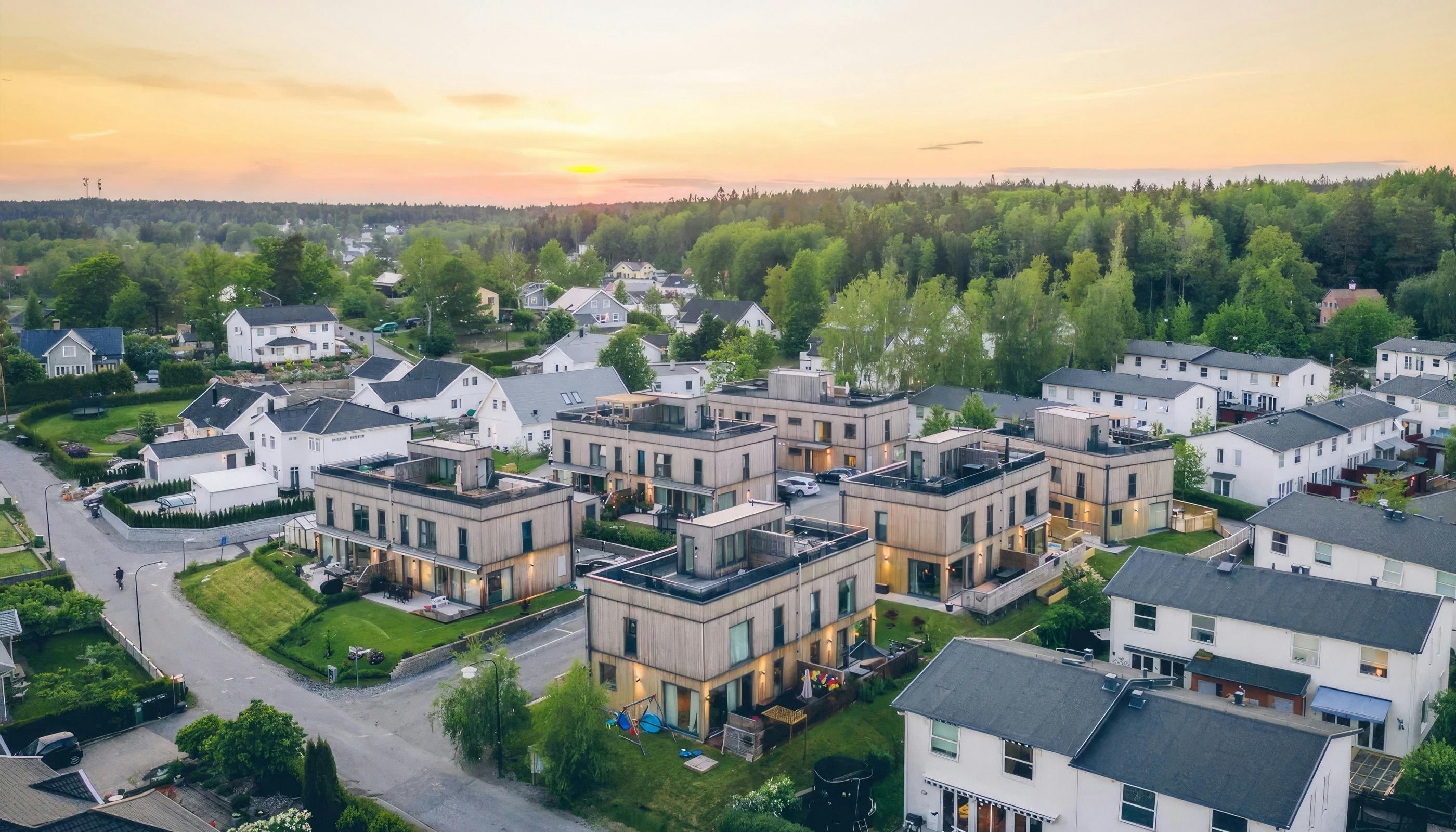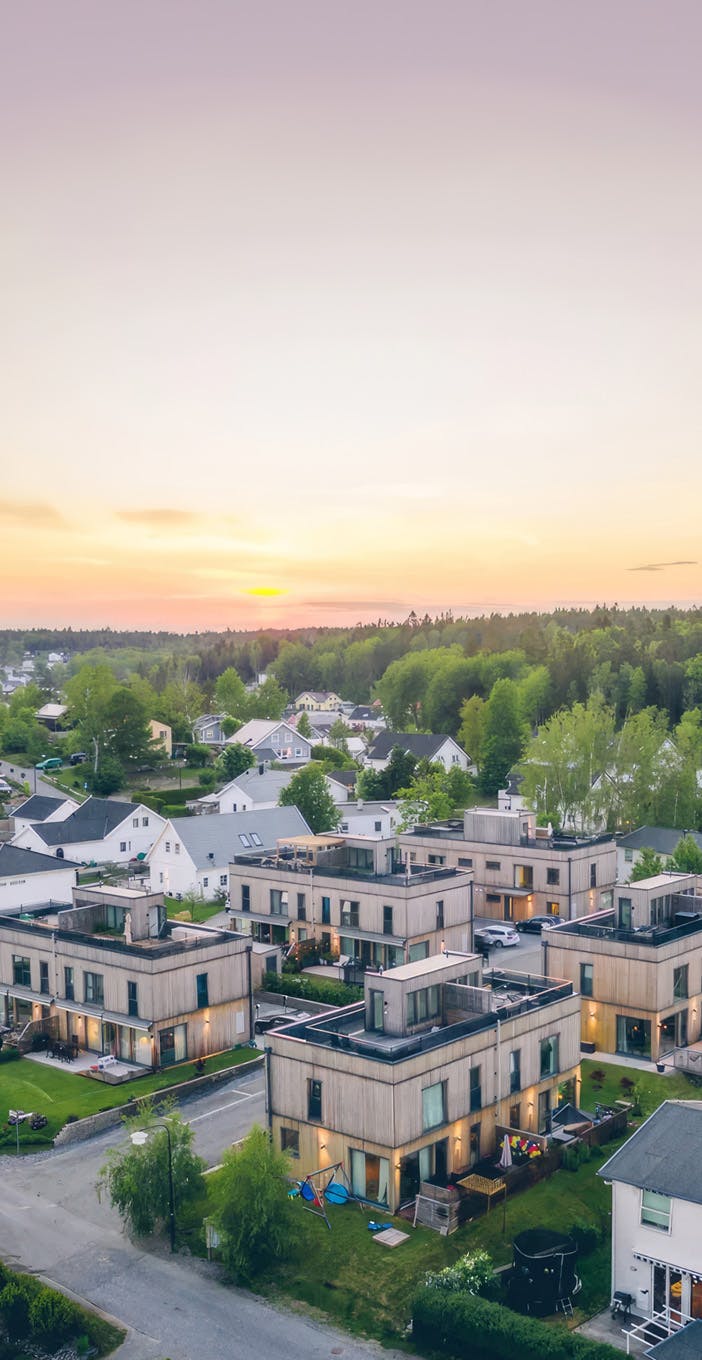
Grensaxen
TYPE
Residential project
PRODUCTS
Prefab, Joinery, Glulam
LOCATION
Sweden
DATE
2018
In 2018, we embarked on an architectural journey, creating a spatial narrative in Huddinge, Sweden. Named Project Grensaxen, this venture saw the fusion of 6 semi-detached homes and 12 apartments, each punctuated by a tactile rooftop terrace.
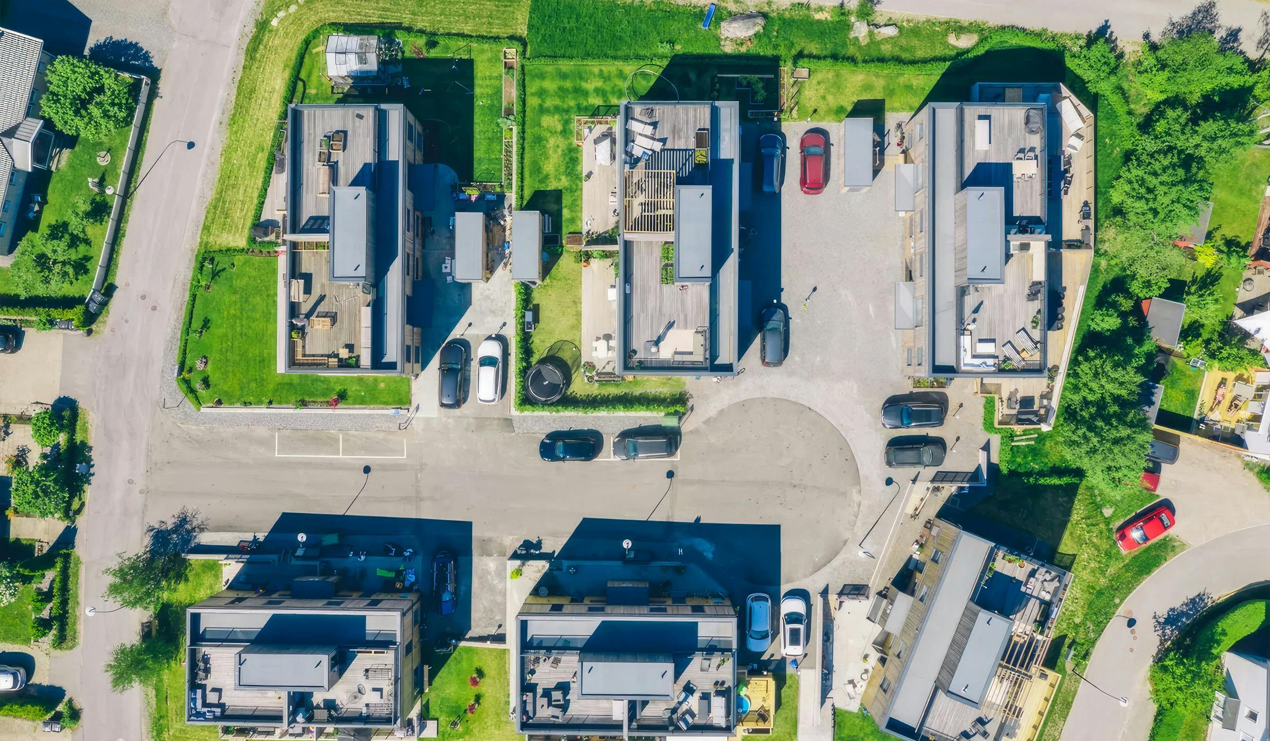
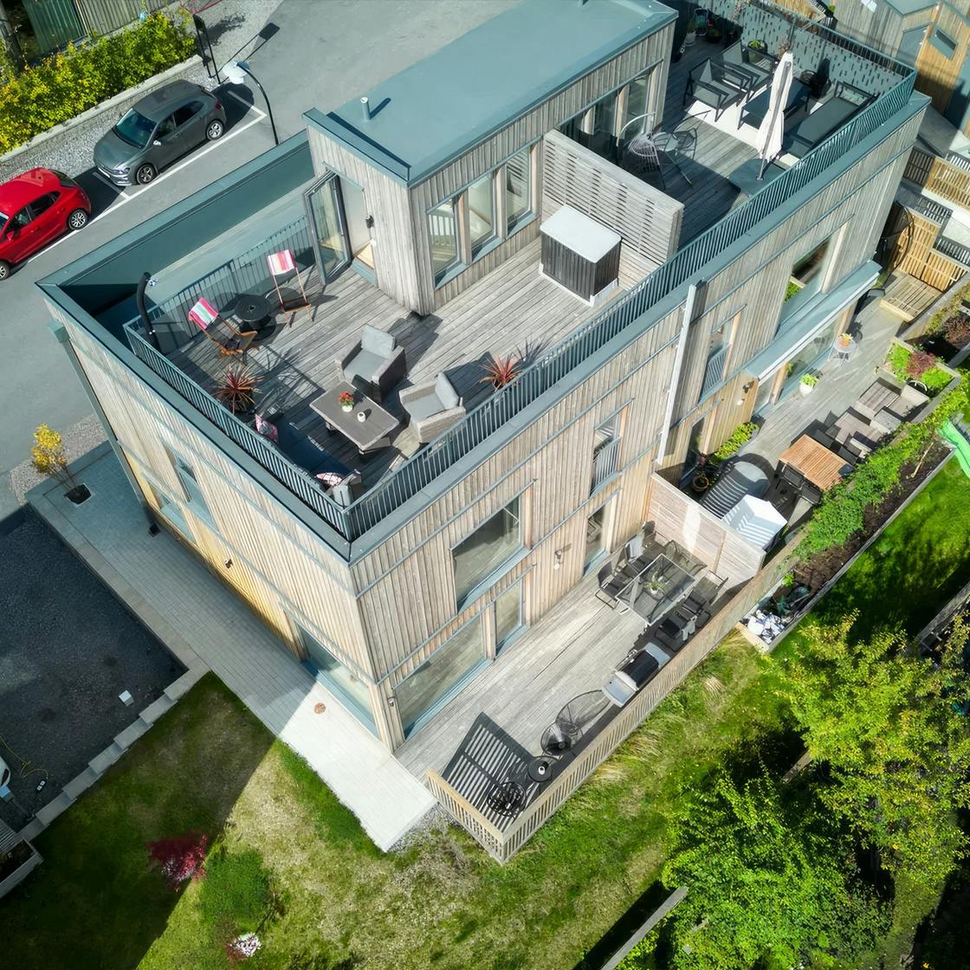
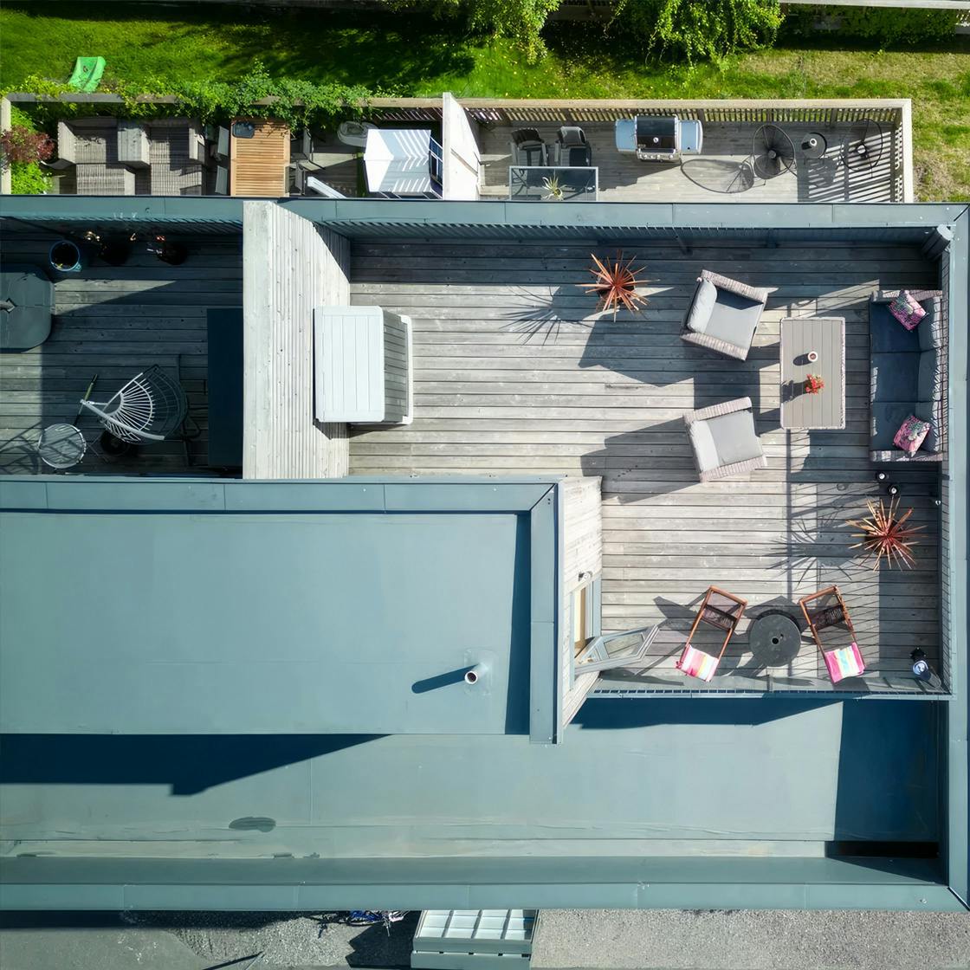
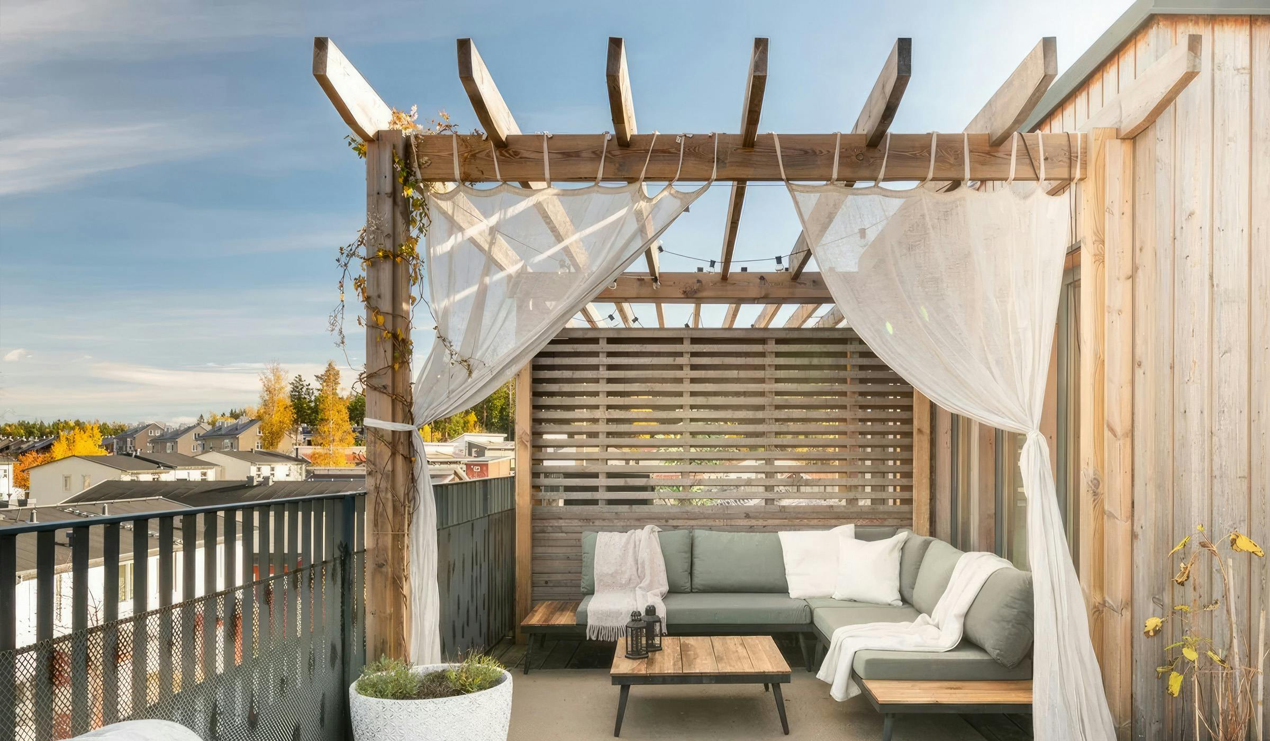
Emerging from our workshops in Bosnia, every wall, facade, and structural element was transported to Sweden, emphasizing the global nature of architectural dialogues. Upon arrival in the verdant Swedish terrain, these prefabricated elements were meticulously assembled, translating design intent into tangible spaces.
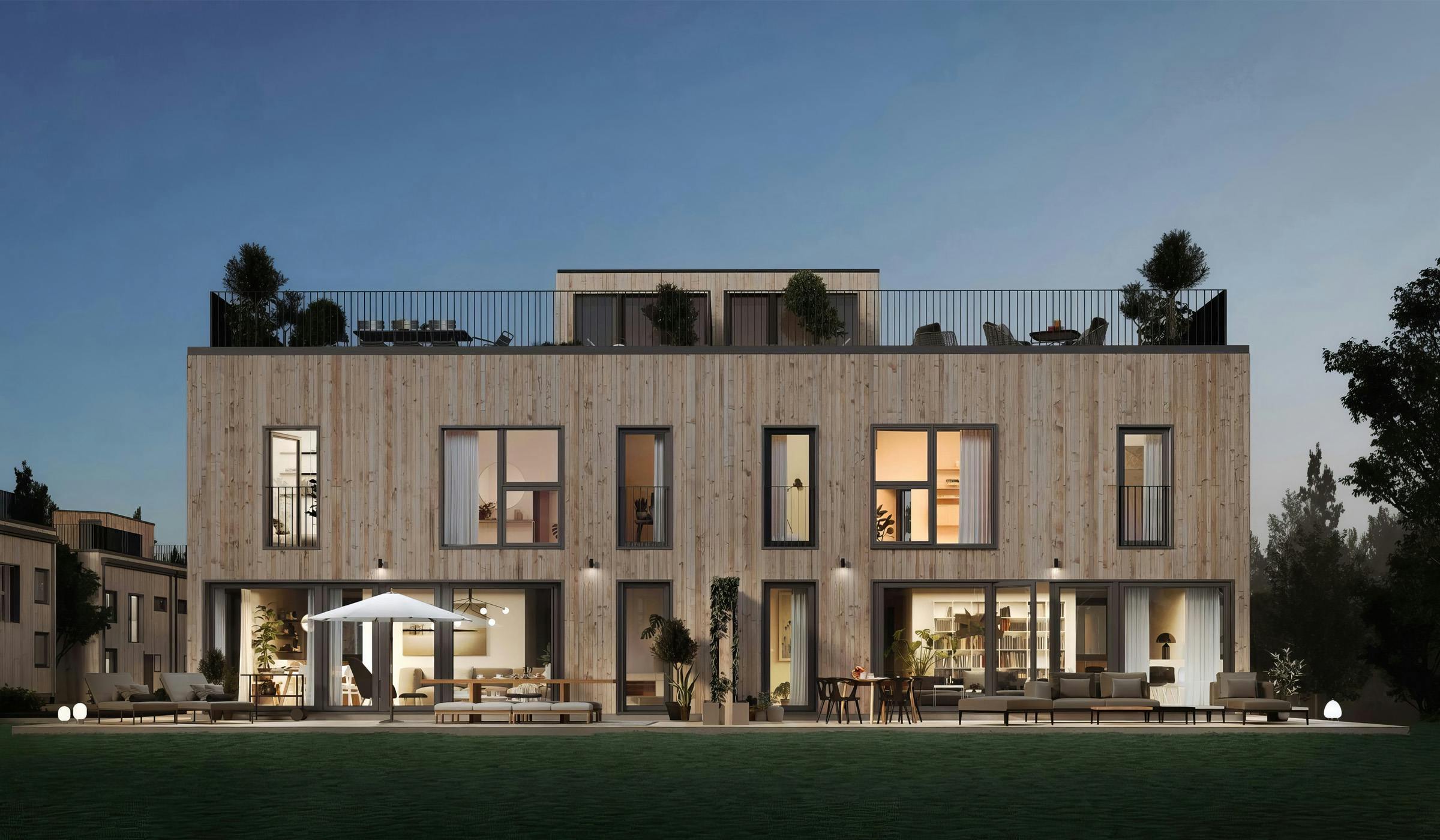
A key component of the Grensaxen project was the integration of a custom-made larch facade. This selection, while architectural in nature, also added a tactile and organic touch to the exteriors, speaking to the relationship between built form and its environment.
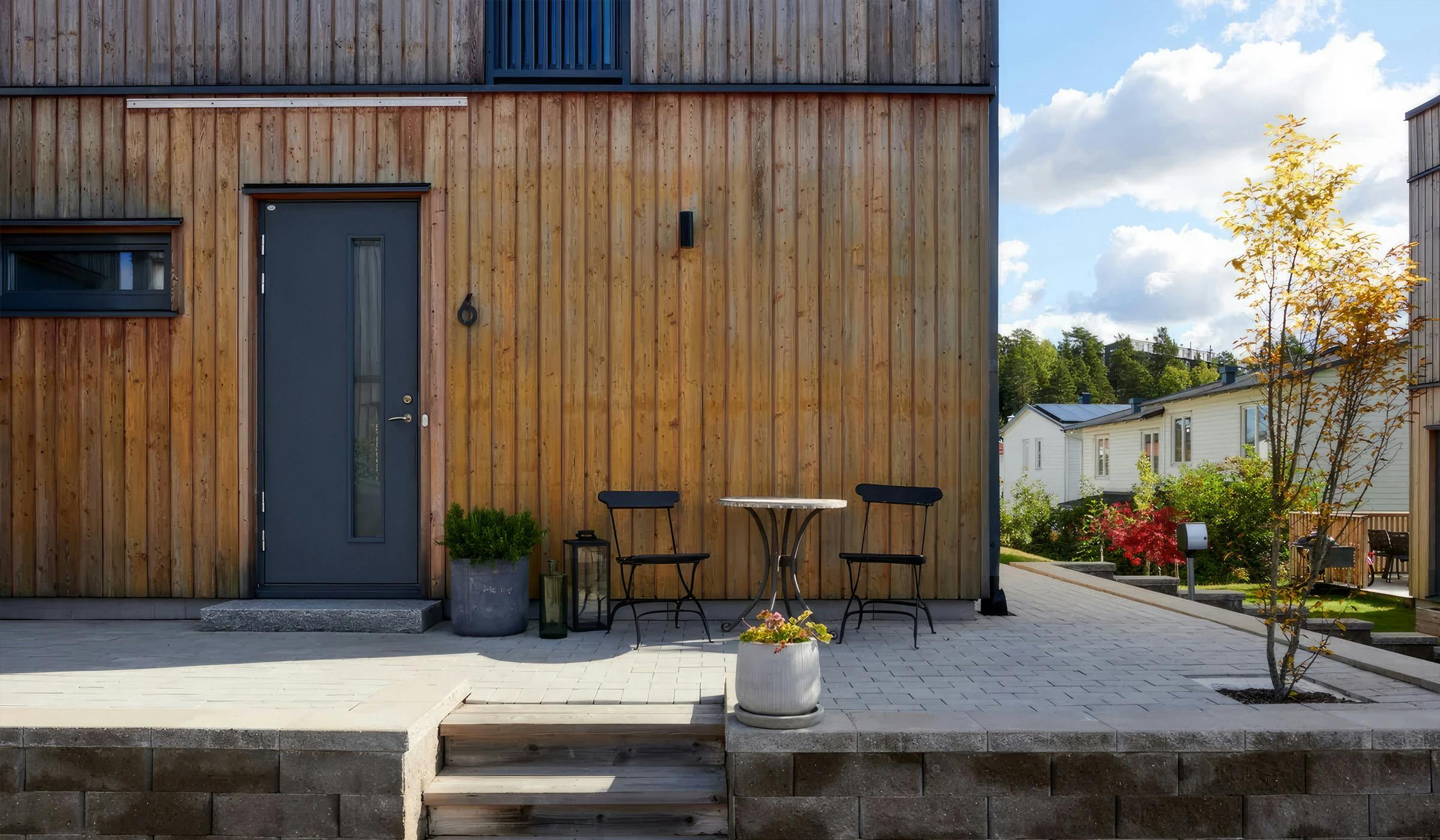
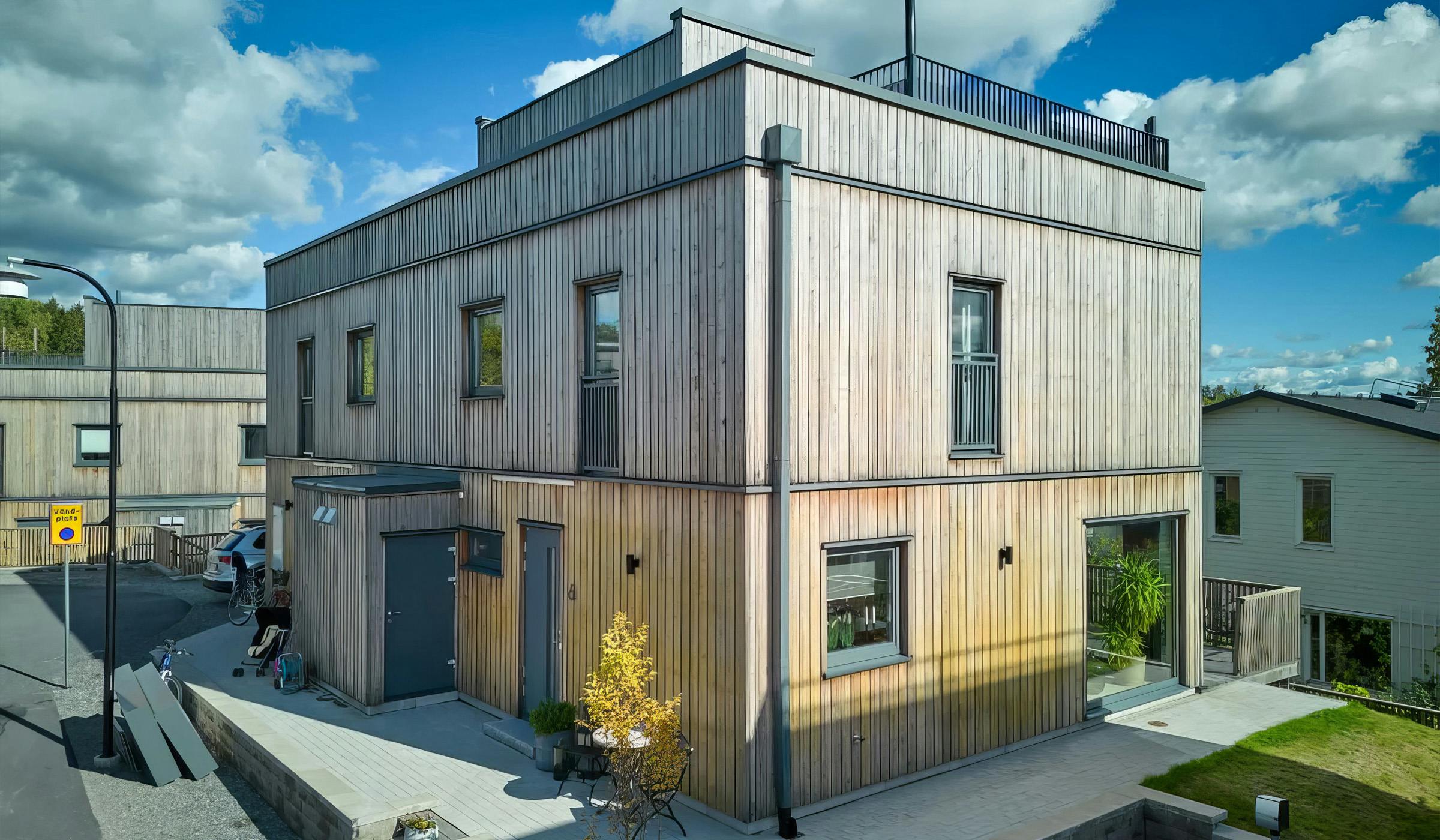
In response to Sweden's climatic nuances, we adopted a low-energy architectural strategy. The structural integrity was maintained with the use of glued laminated beams - a nod to both sustainability and strength. The energy-efficient joinery further emphasized our dedication to creating structures that are in harmony with their surroundings, both aesthetically and functionally.
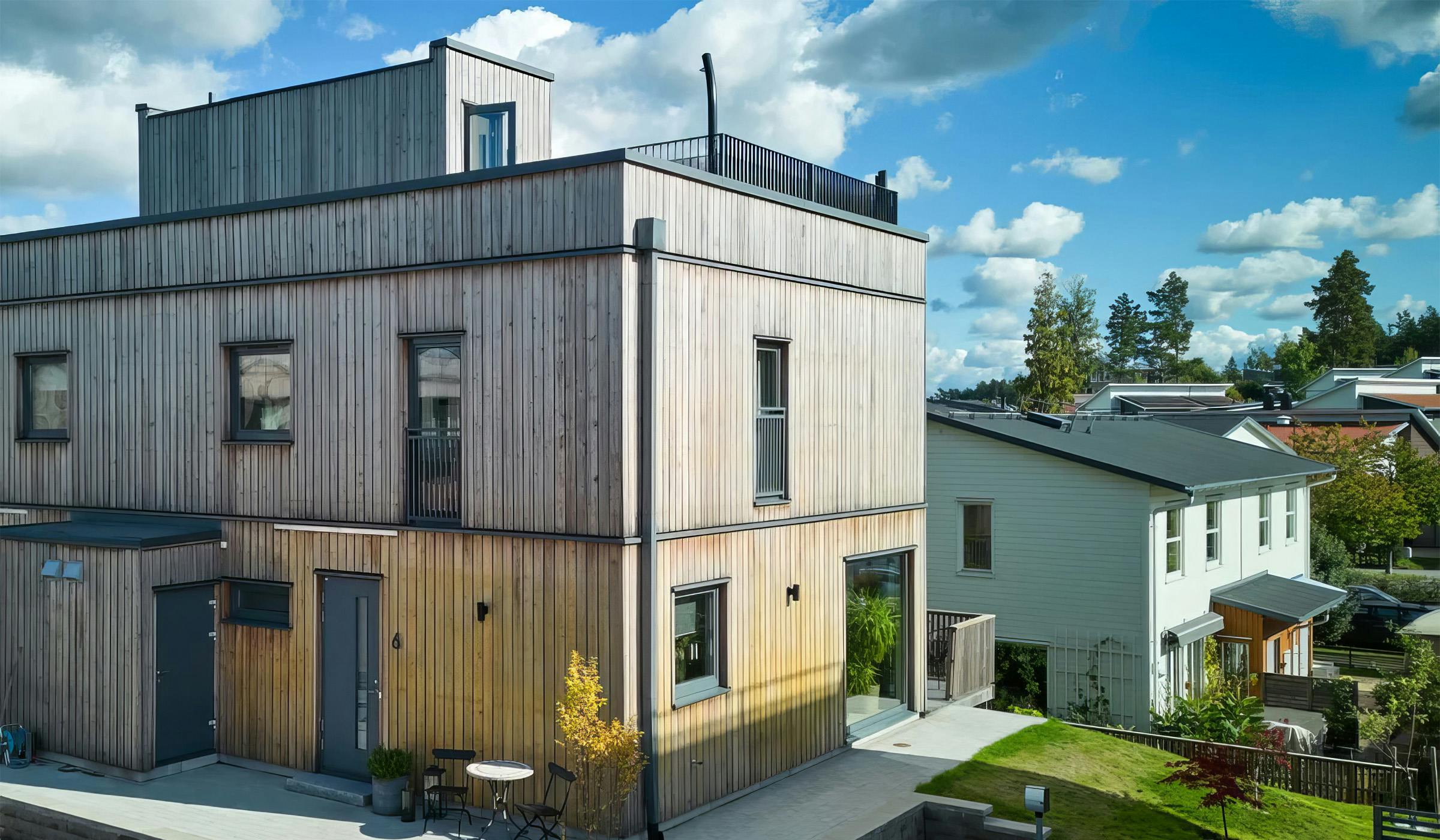
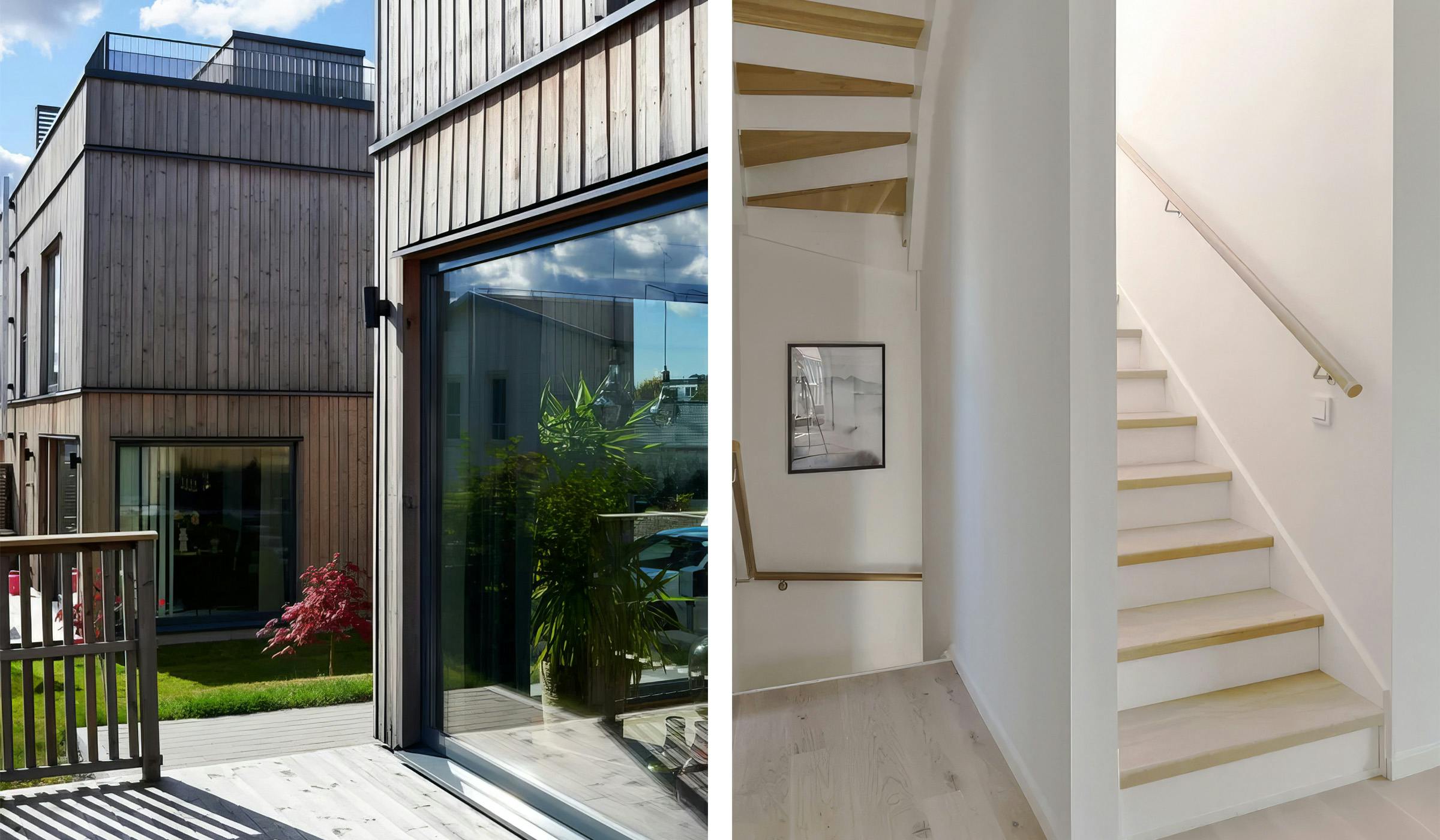
The essence of the Swedish design principle is a nuanced understanding of simplicity and functionality. By integrating this ethos into Project Grensaxen, we sought to craft spaces that resonated with both the local landscape and cultural sensibilities.
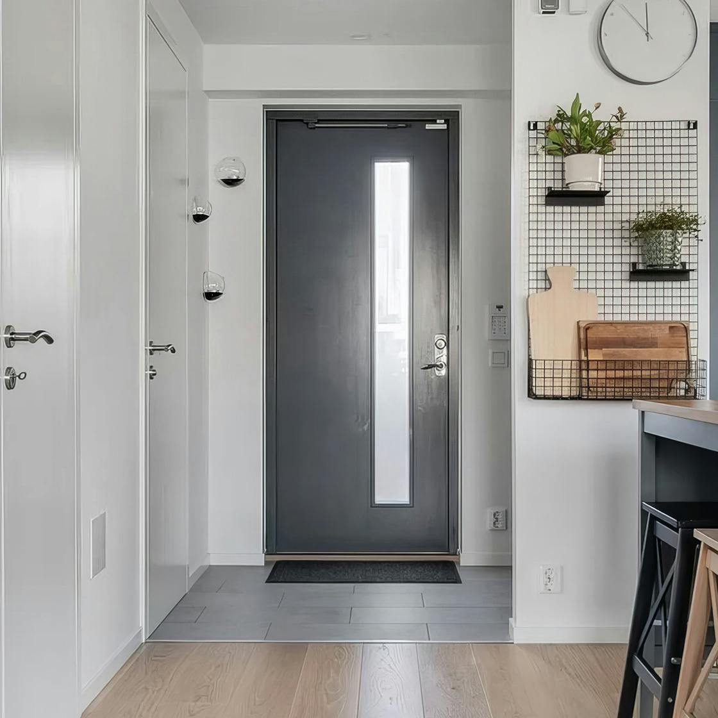
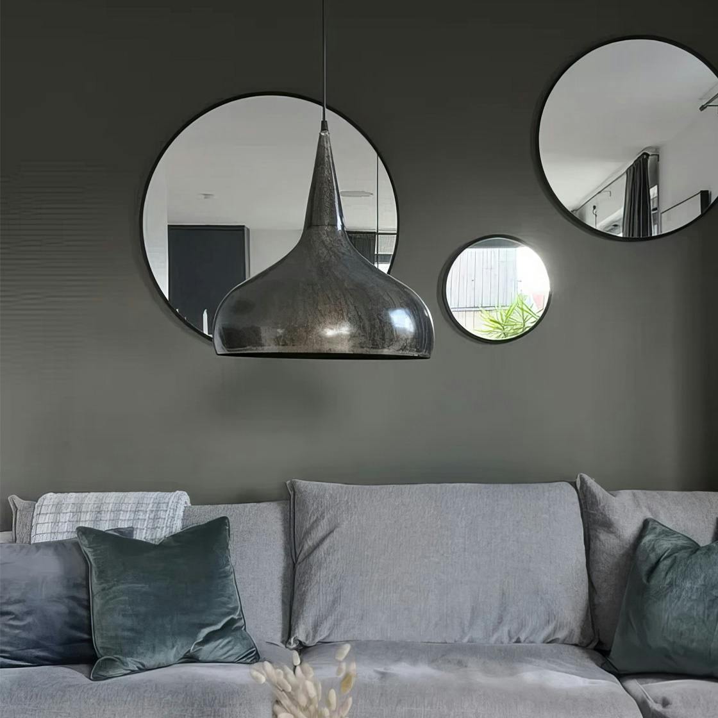
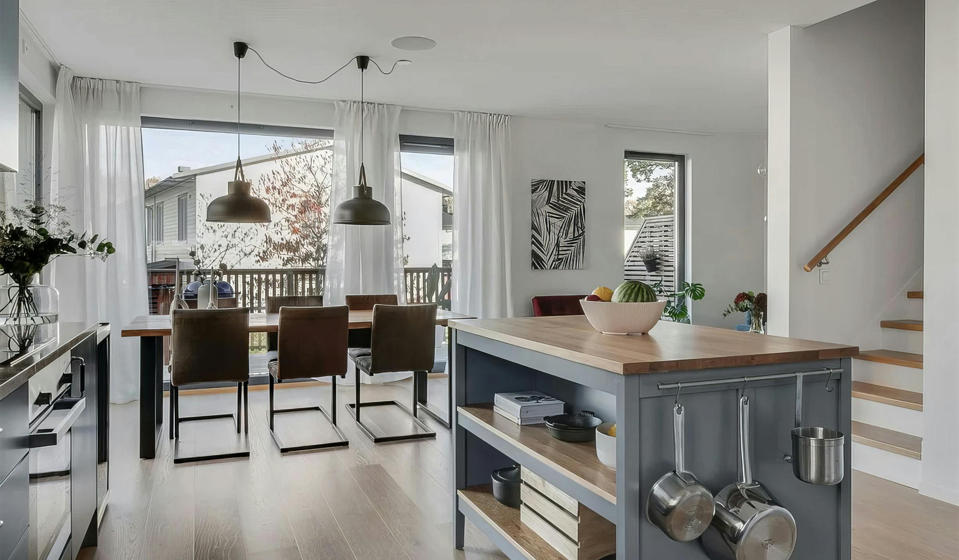
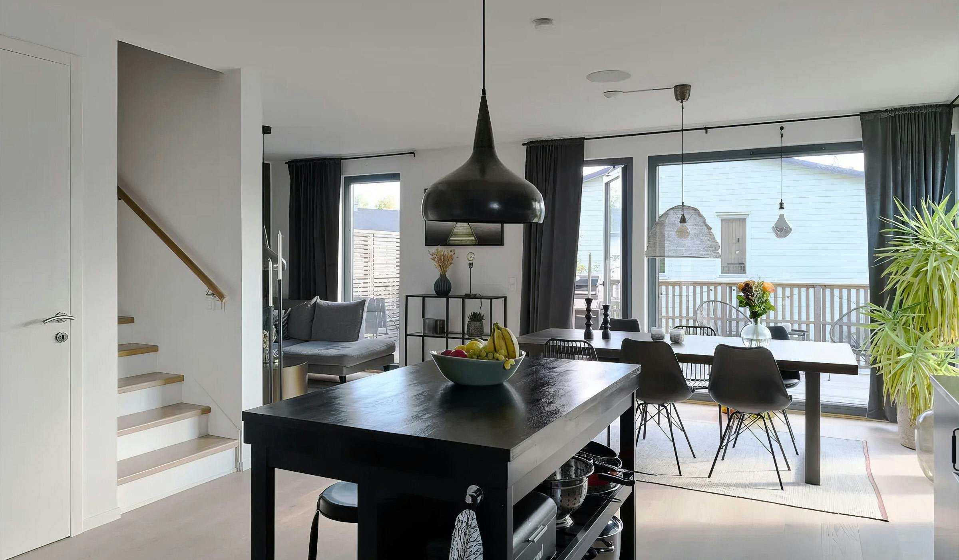
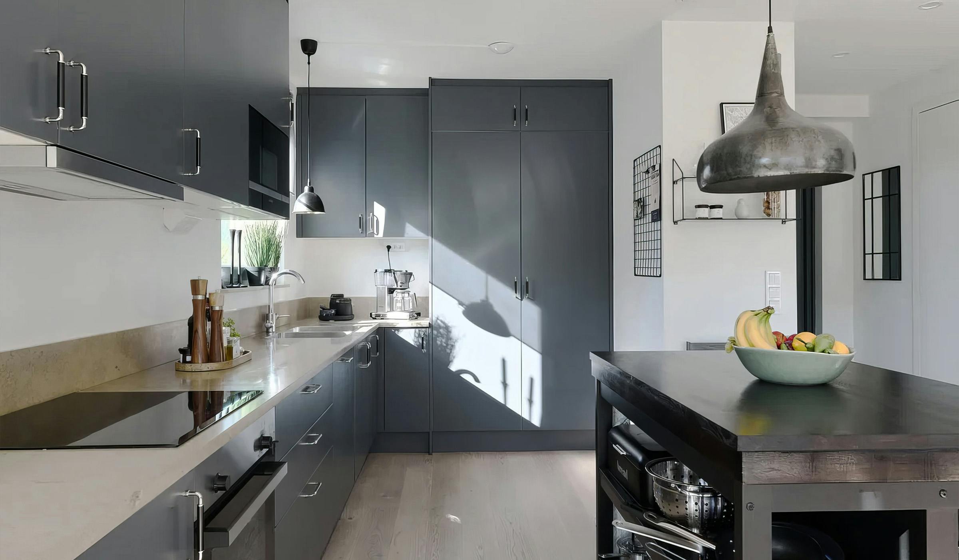
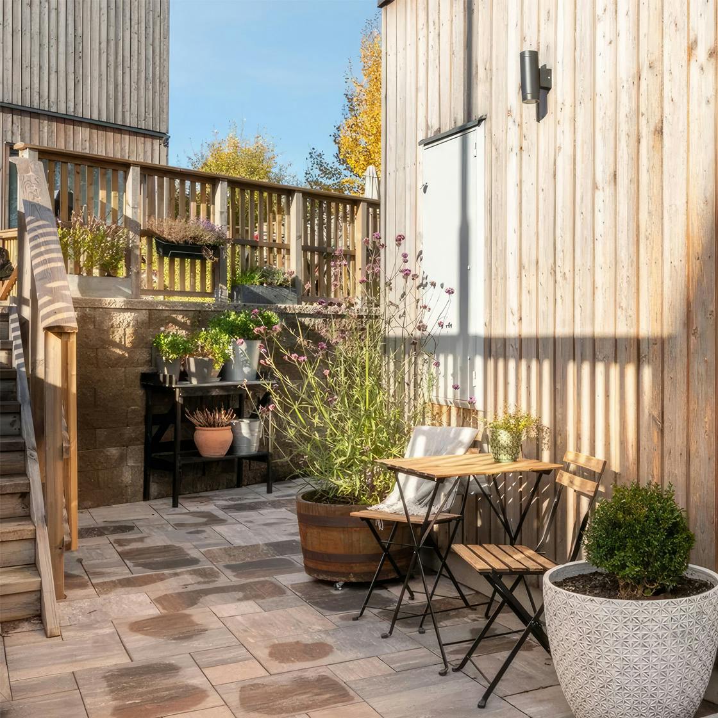
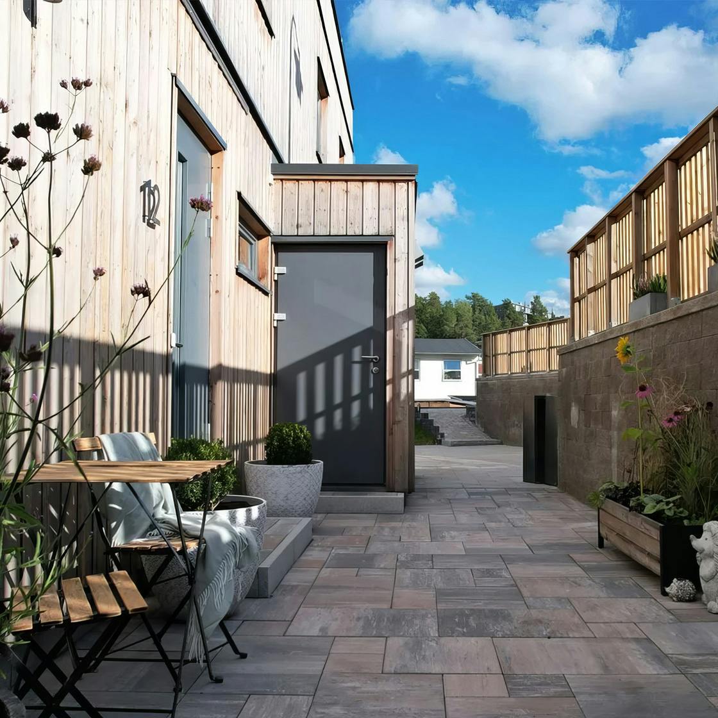
In sum, Project Grensaxen stands as a testament to our architectural approach - where the nuances of design, prefabrication, and local context converge to create spaces of resonance.
Let’s embark on the journey to
create a space that reflects your
unique style and needs.
