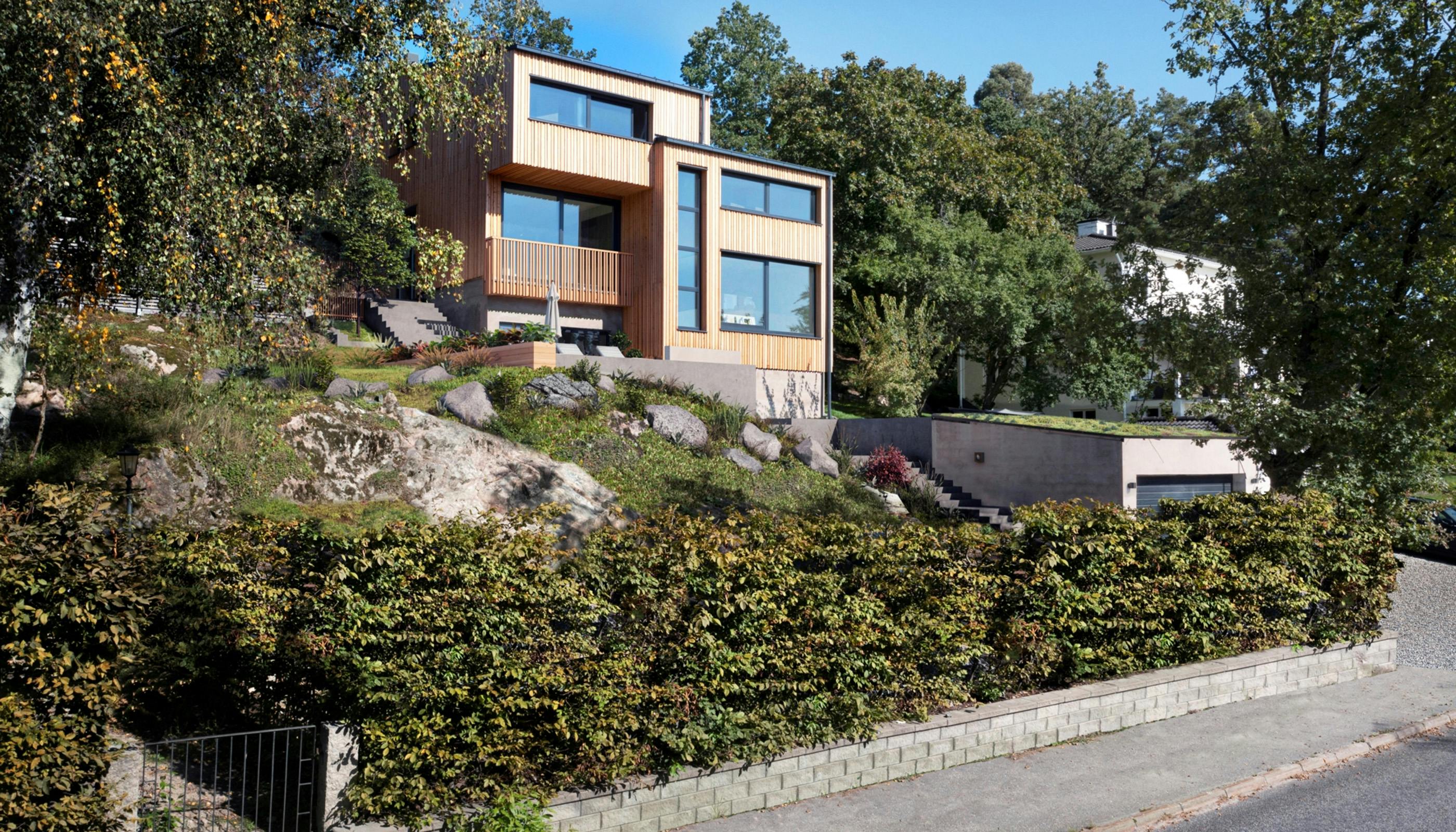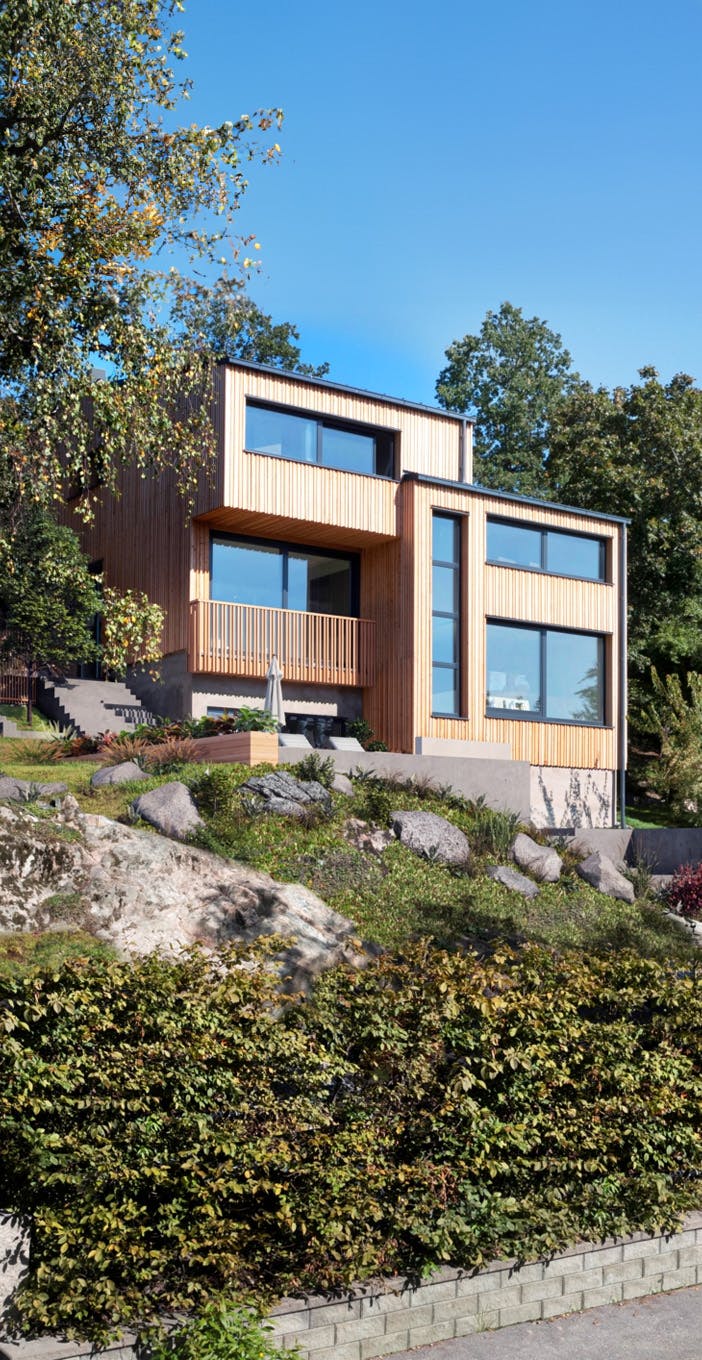
Koltrasten
TYPE
Private residence
PRODUCTS
Prefab, Joinery, Glulam
LOCATION
Sweden
DATE
2019
The residential project Koltrasten was realized in 2018, encompassing a brutto area of 278 m2 in the pristine landscapes of Sweden. Taking into consideration the core tenets of Swedish design principles, the structure seamlessly blends functionality with aesthetics, ensuring a space that is not only habitable but also environmentally conscious.
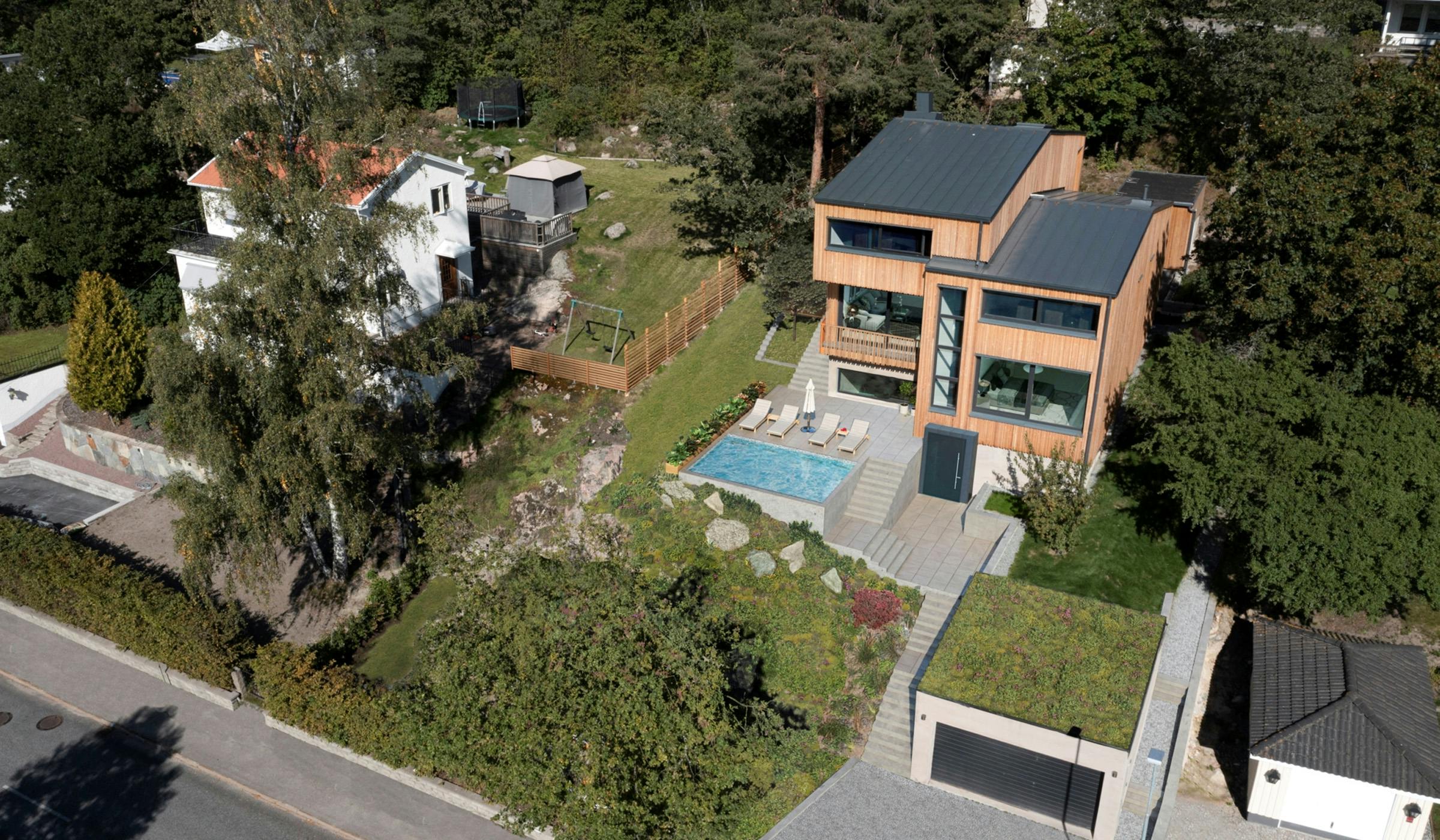
One of the most notable features of this residence is the ventilated larch facade, a deliberate choice that not only promotes durability but also complements the Nordic aesthetic. Prioritizing energy efficiency, the construction utilized rock wool insulation. This low energy approach ensures optimal indoor climate regulation while minimizing the environmental footprint.
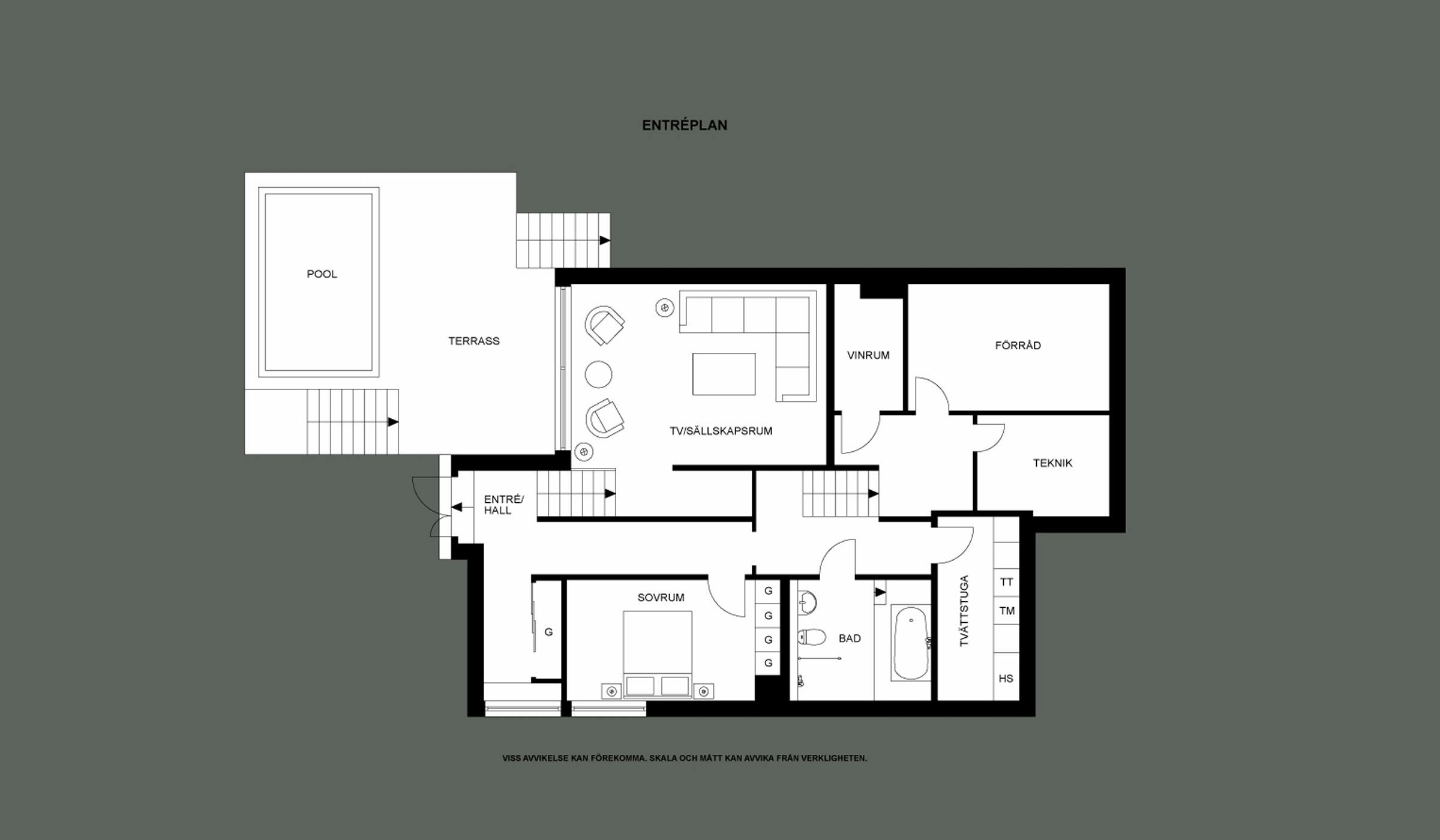
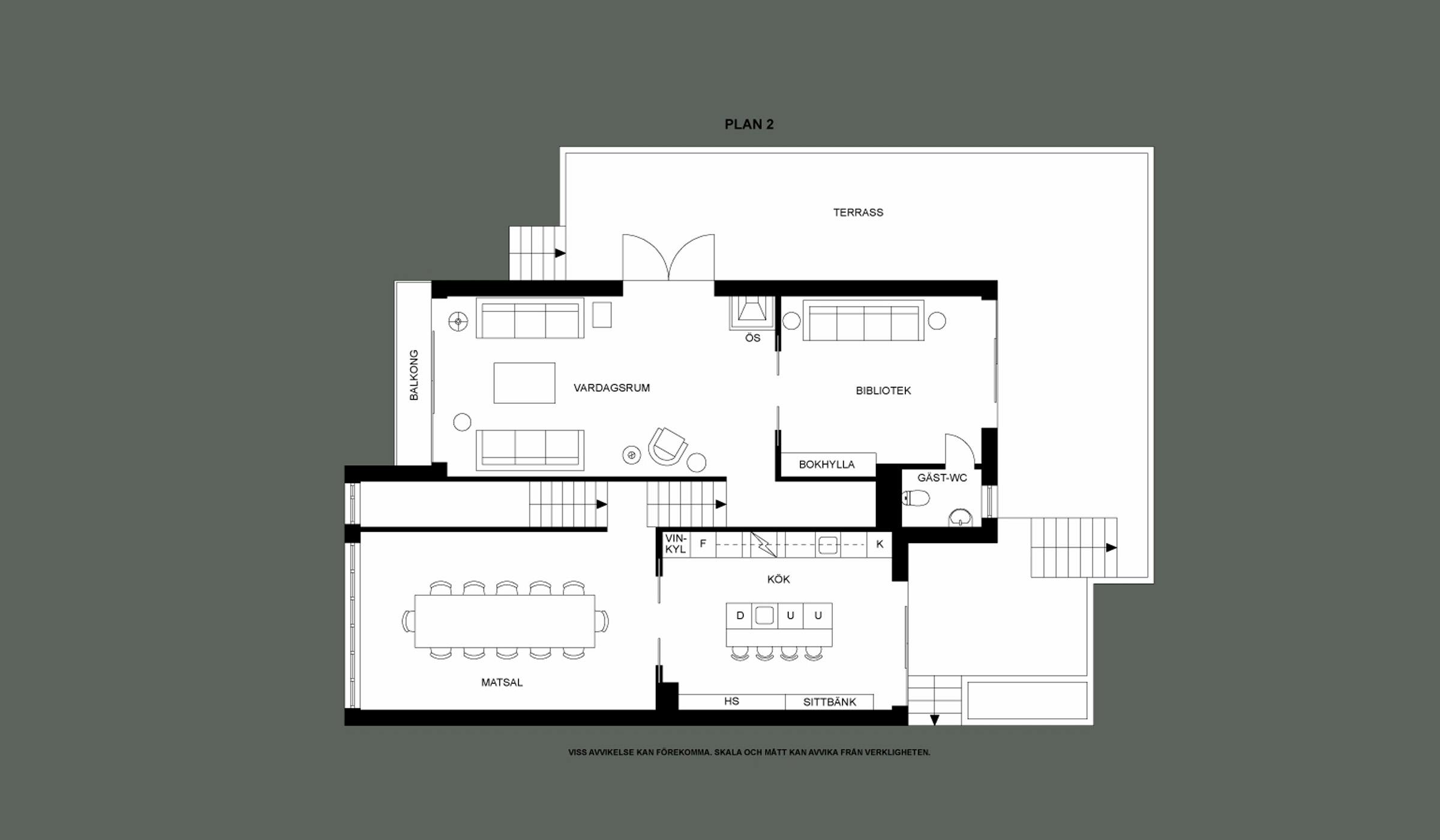
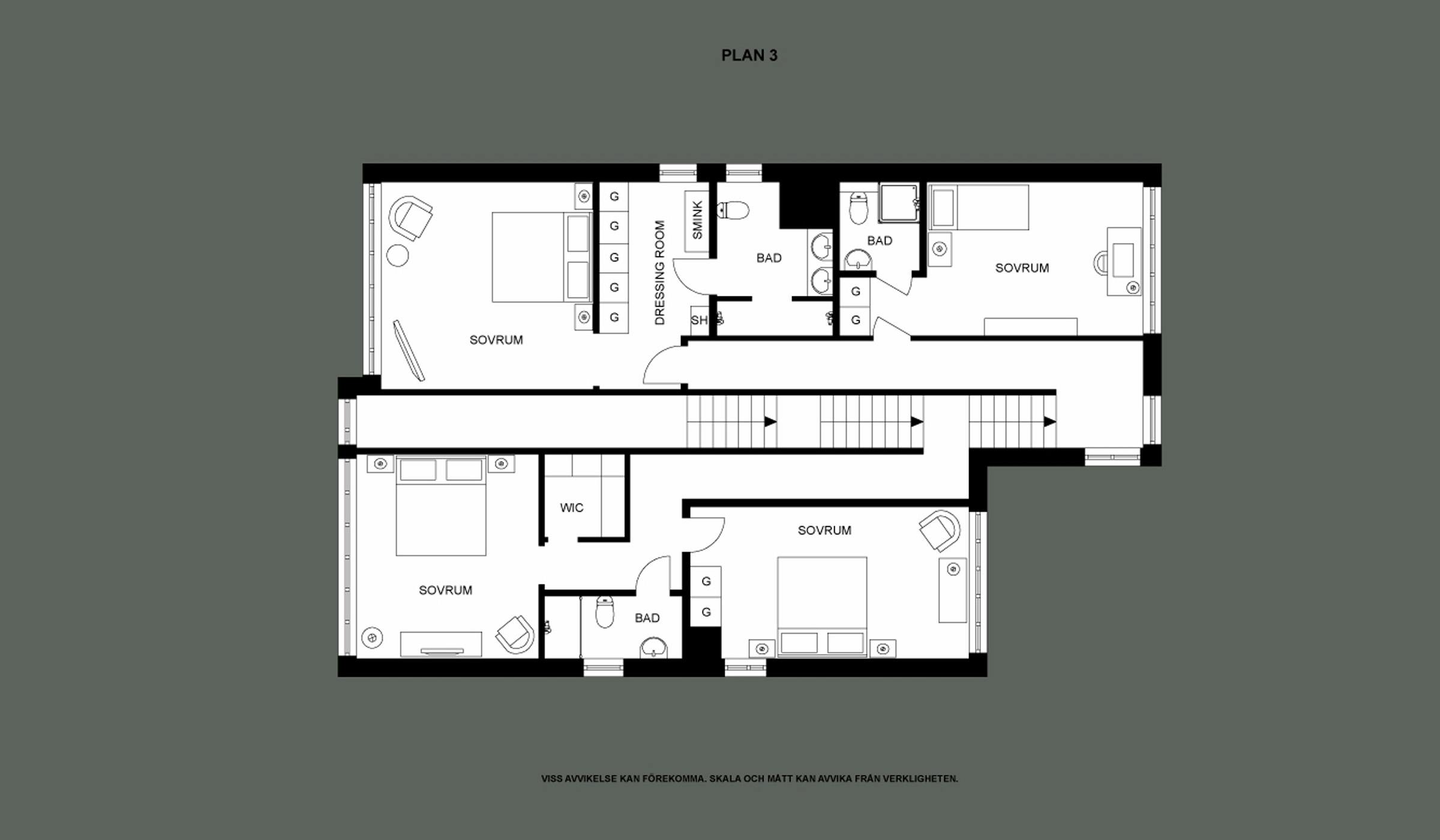
A hallmark of our joinery craftsmanship is evident in the large energy-efficient openings “Krivaja Futura" which grant the interior spaces with abundant natural light, enhancing spatial quality while maintaining thermal efficiency. Delving deeper into the residence, one can appreciate the meticulous attention to detail that has been incorporated into the custom interior joinery. The beech staircases, with their understated elegance, further punctuate the quality of craftsmanship.
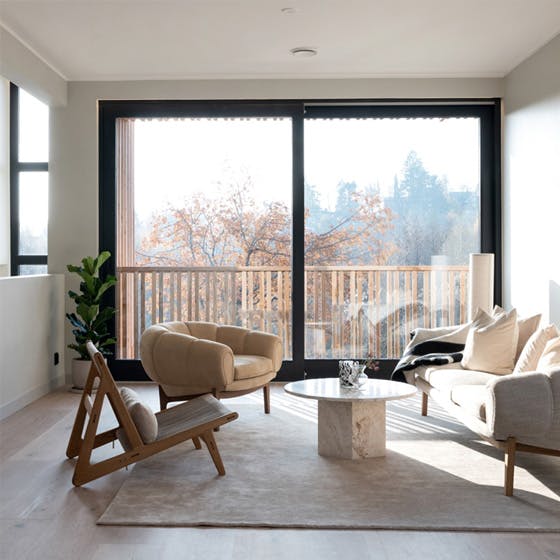
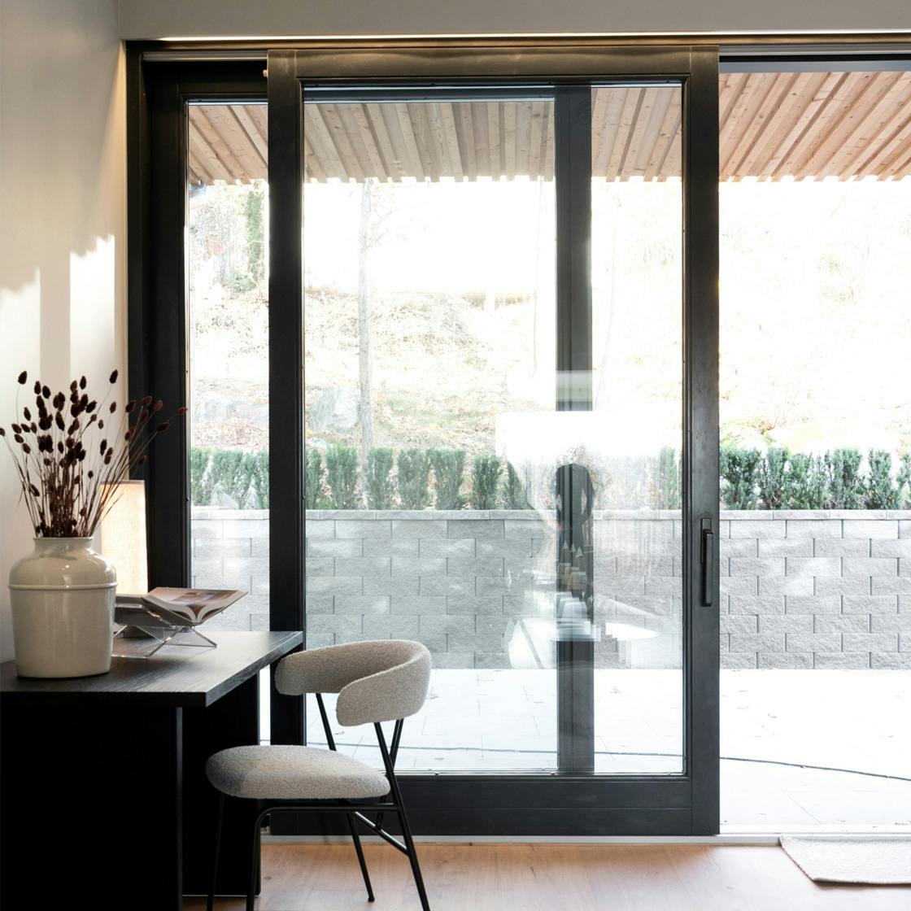
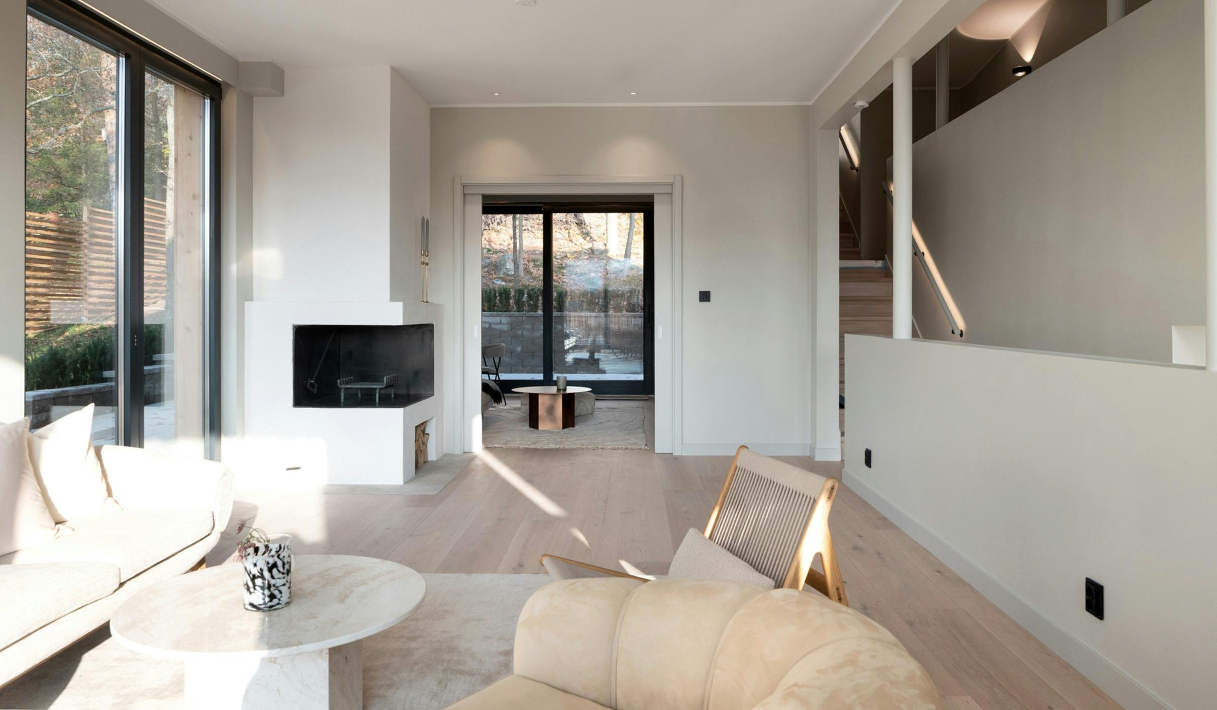
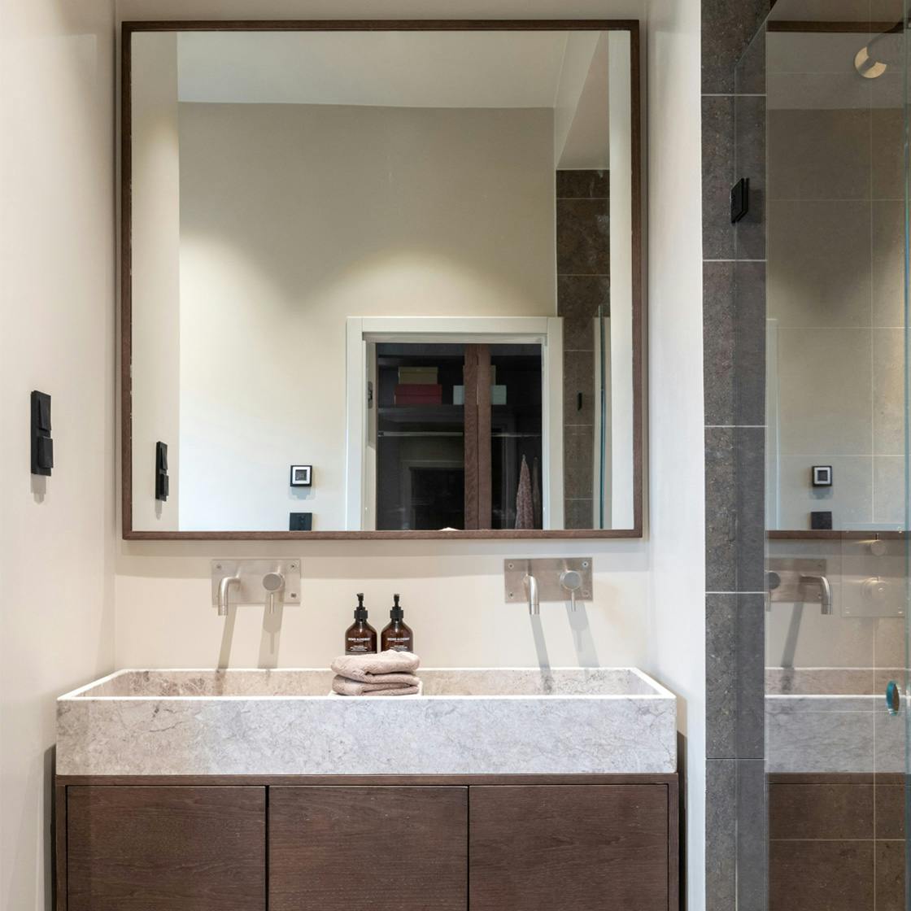
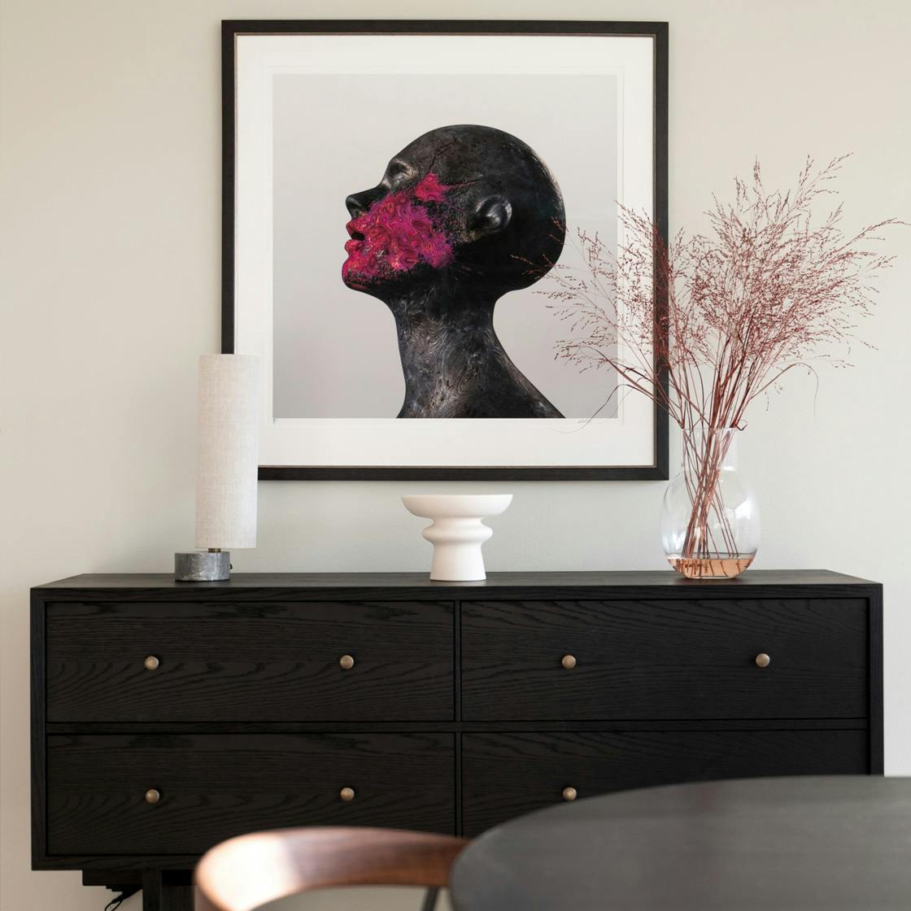
Though produced in Bosnia, the precision of the prefab elements ensured a hassle-free shipping and assembly process in Sweden. Our focus remains on the technical excellence of execution, ensuring every element resonates with quality, while leaving the design flair to the visionaries we collaborate with.
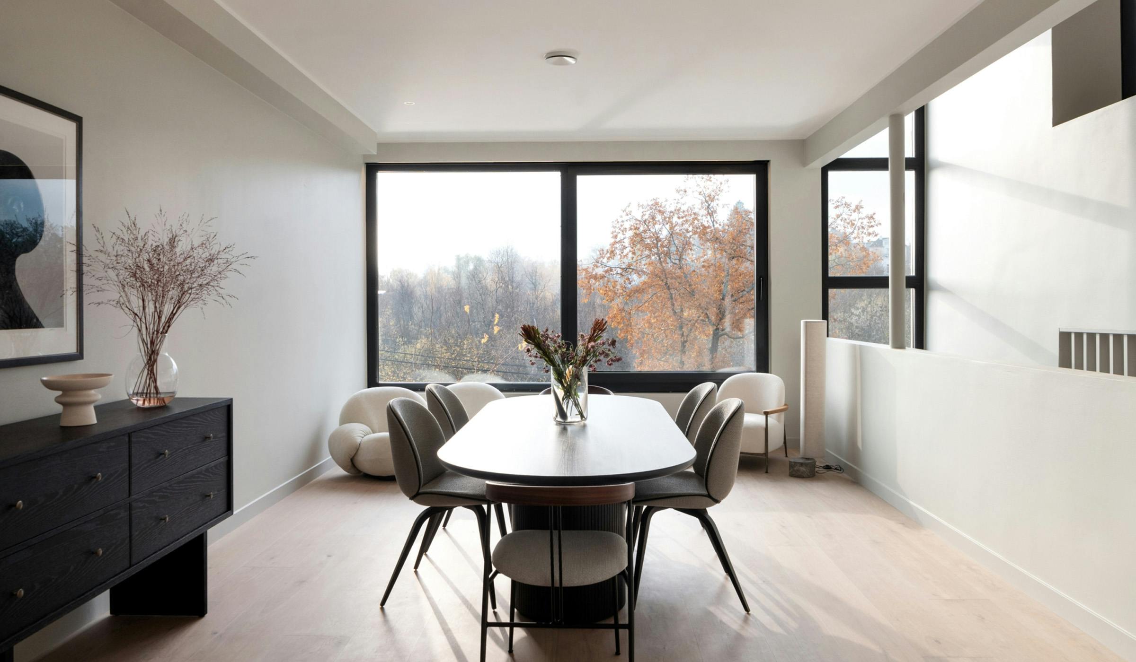
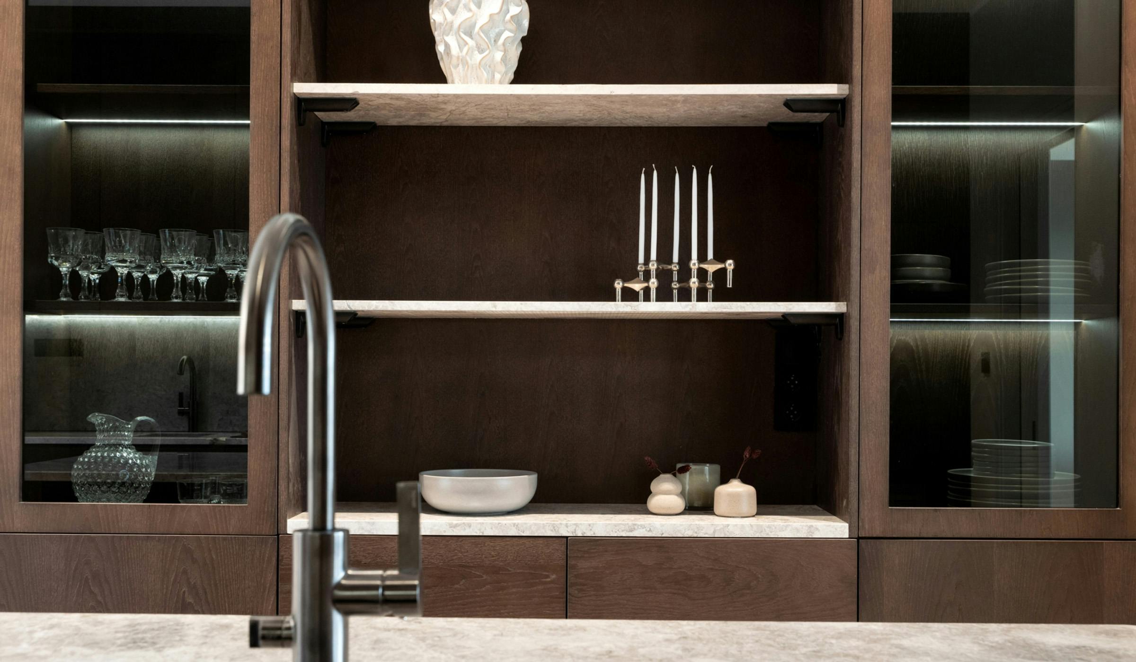
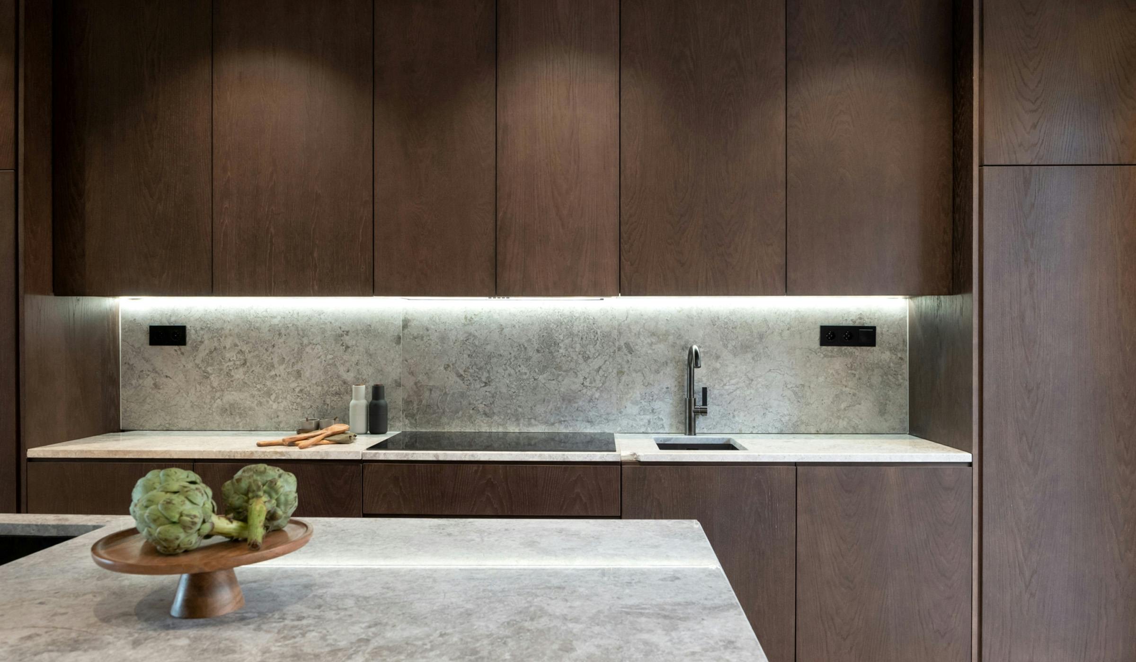
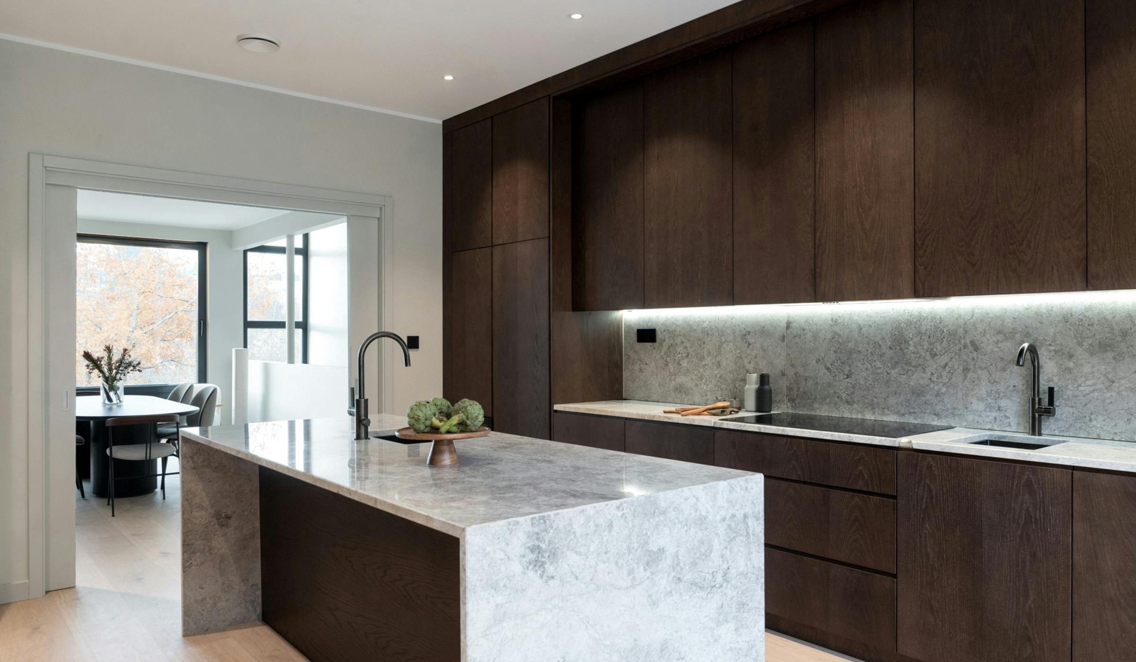
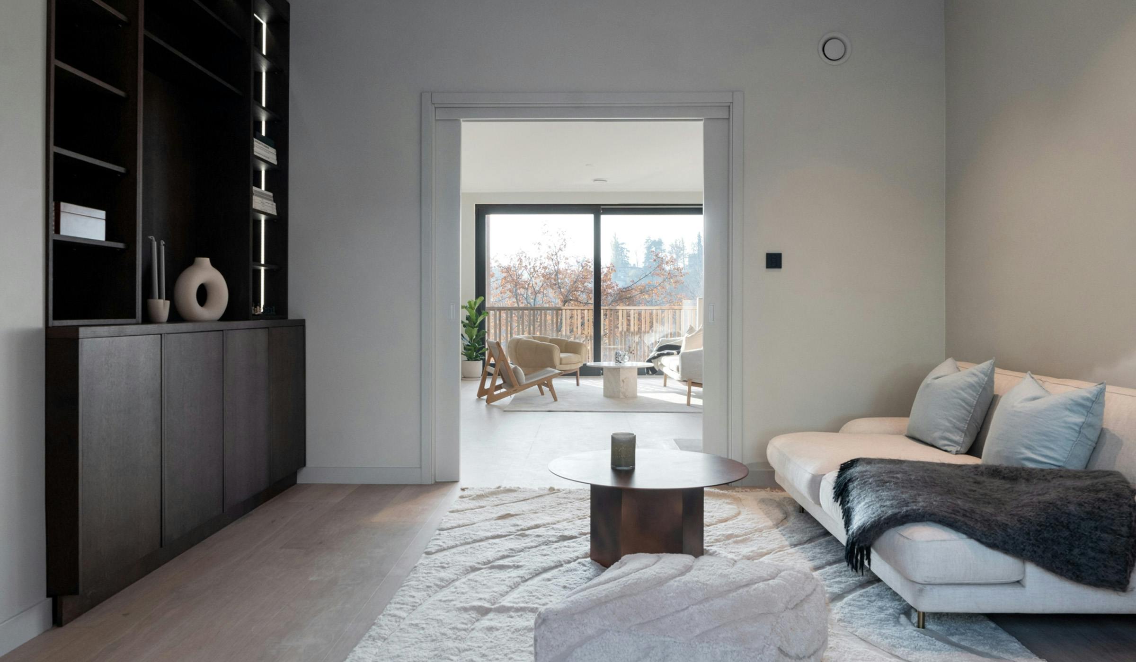
Let’s embark on the journey to
create a space that reflects your
unique style and needs.
