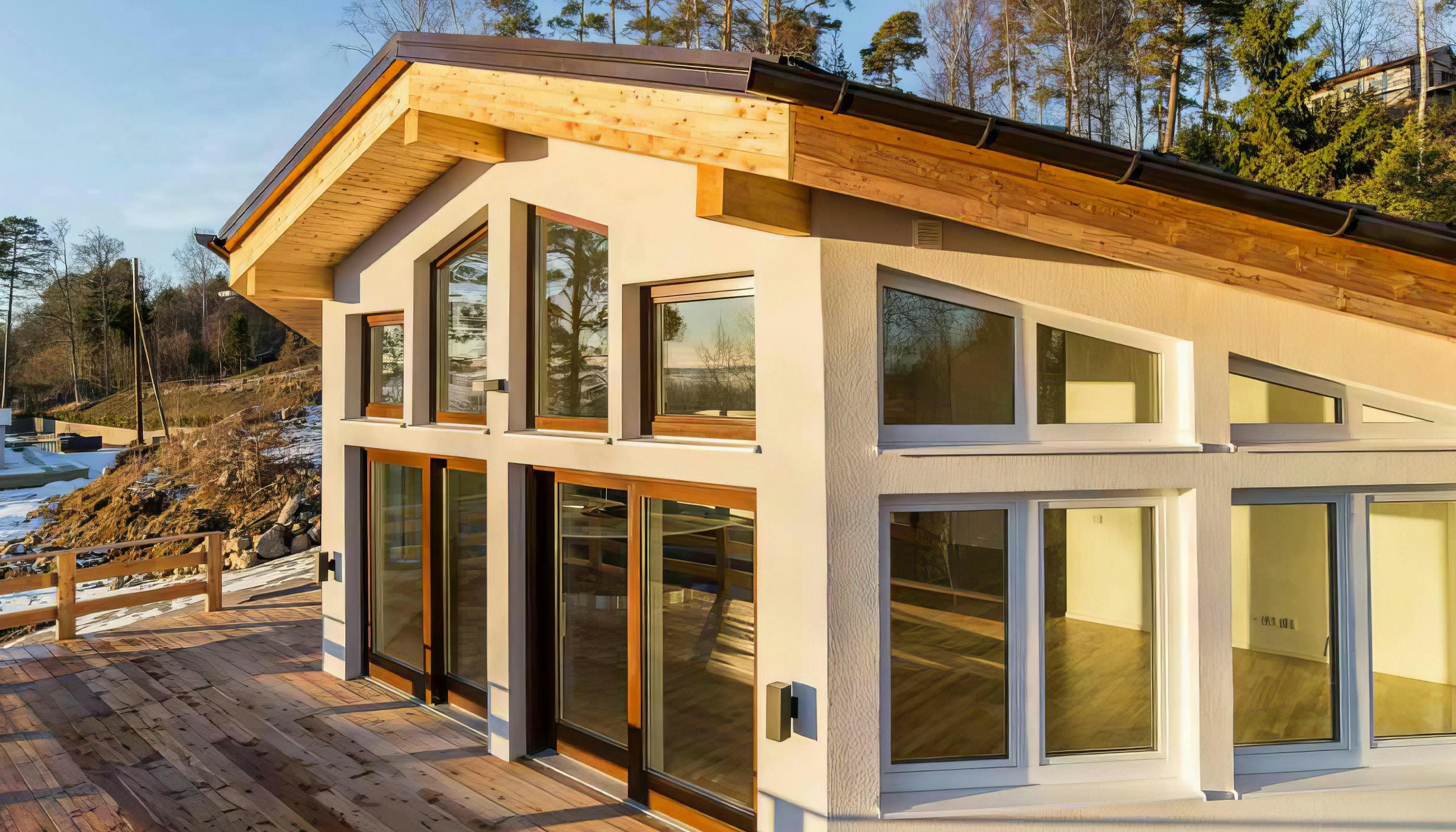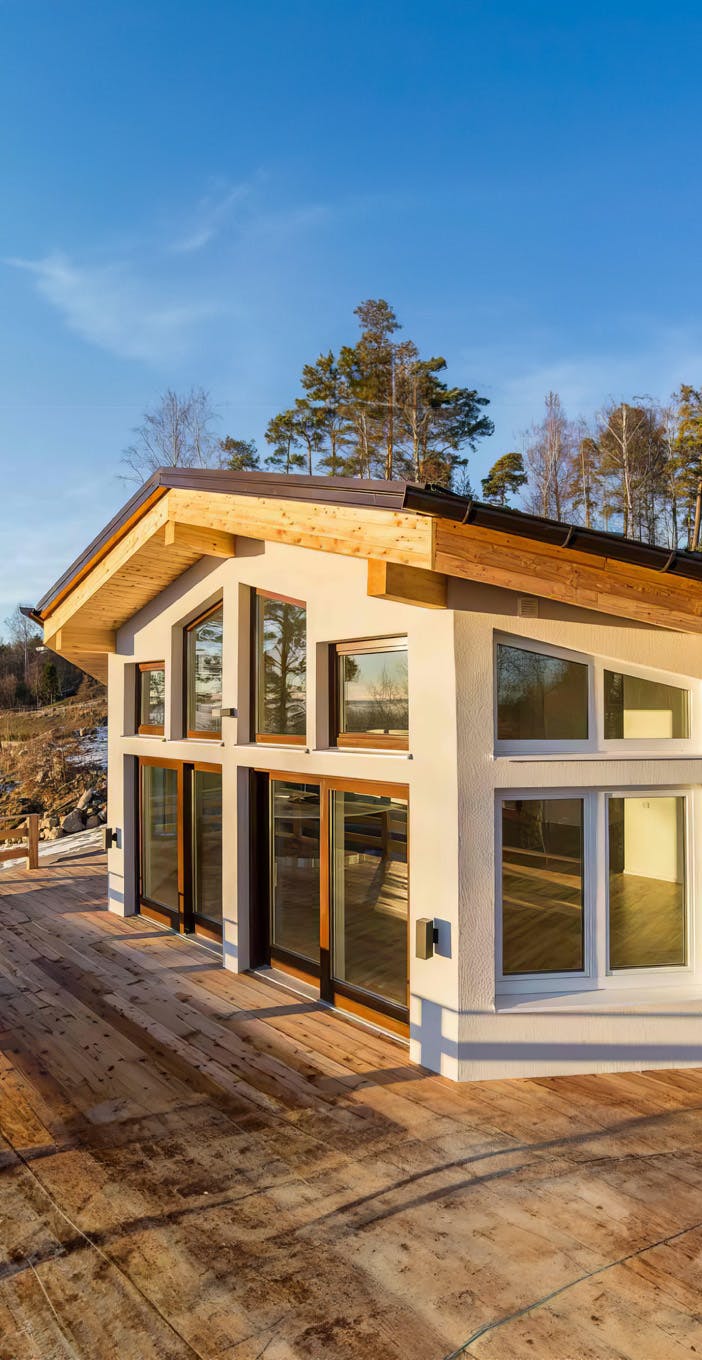
Swearis
TYPE
Private residence
PRODUCTS
Prefab, Joinery, Glulam
LOCATION
Sweden
DATE
2017
In 2017, we ventured into the picturesque landscapes of Sweden to assemble a modern prefab private home. Spanning a generous 172 m^2, the design seamlessly embodies the essence of a comfortable family home, integrating spaces that flow into each other.
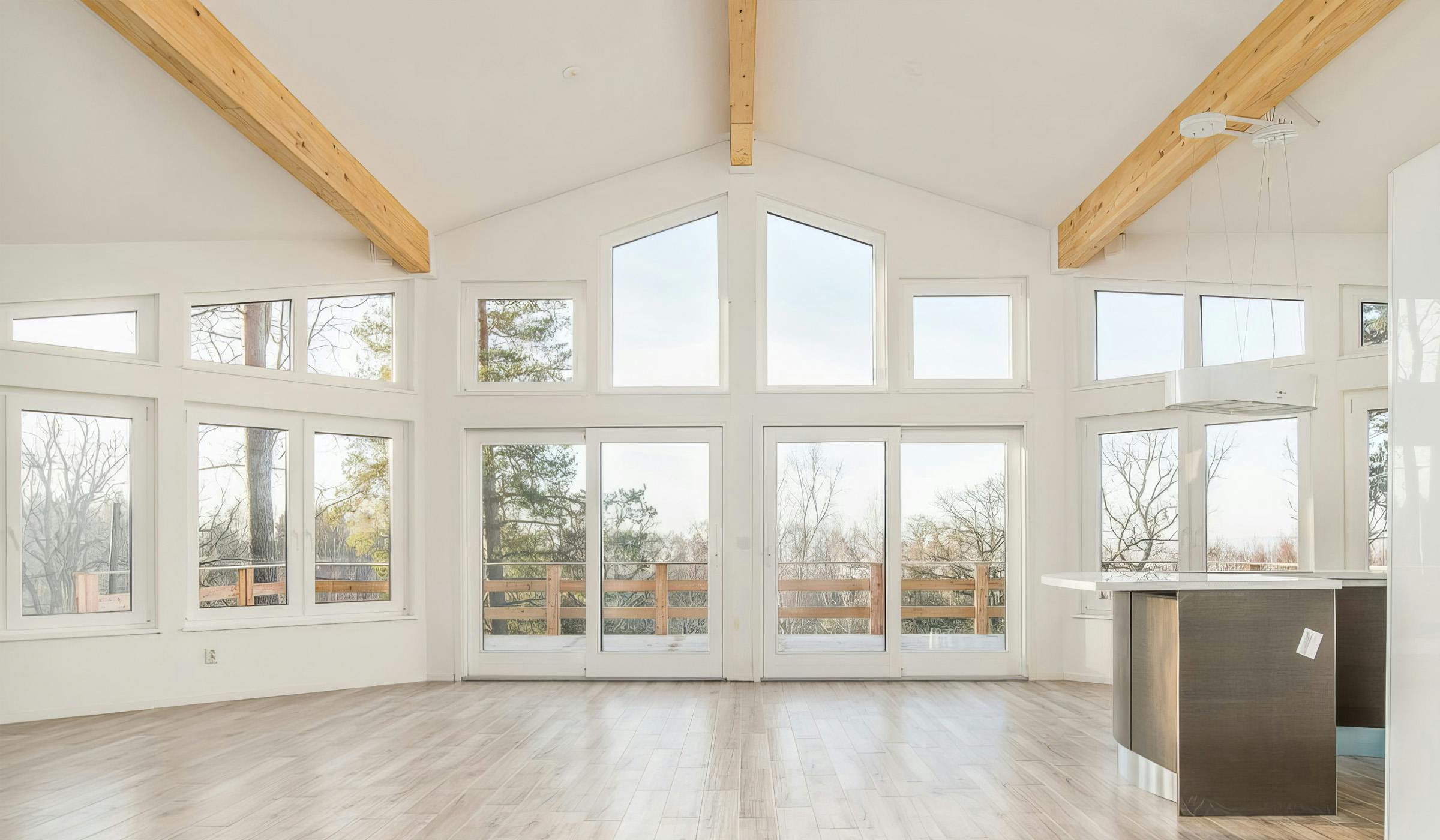
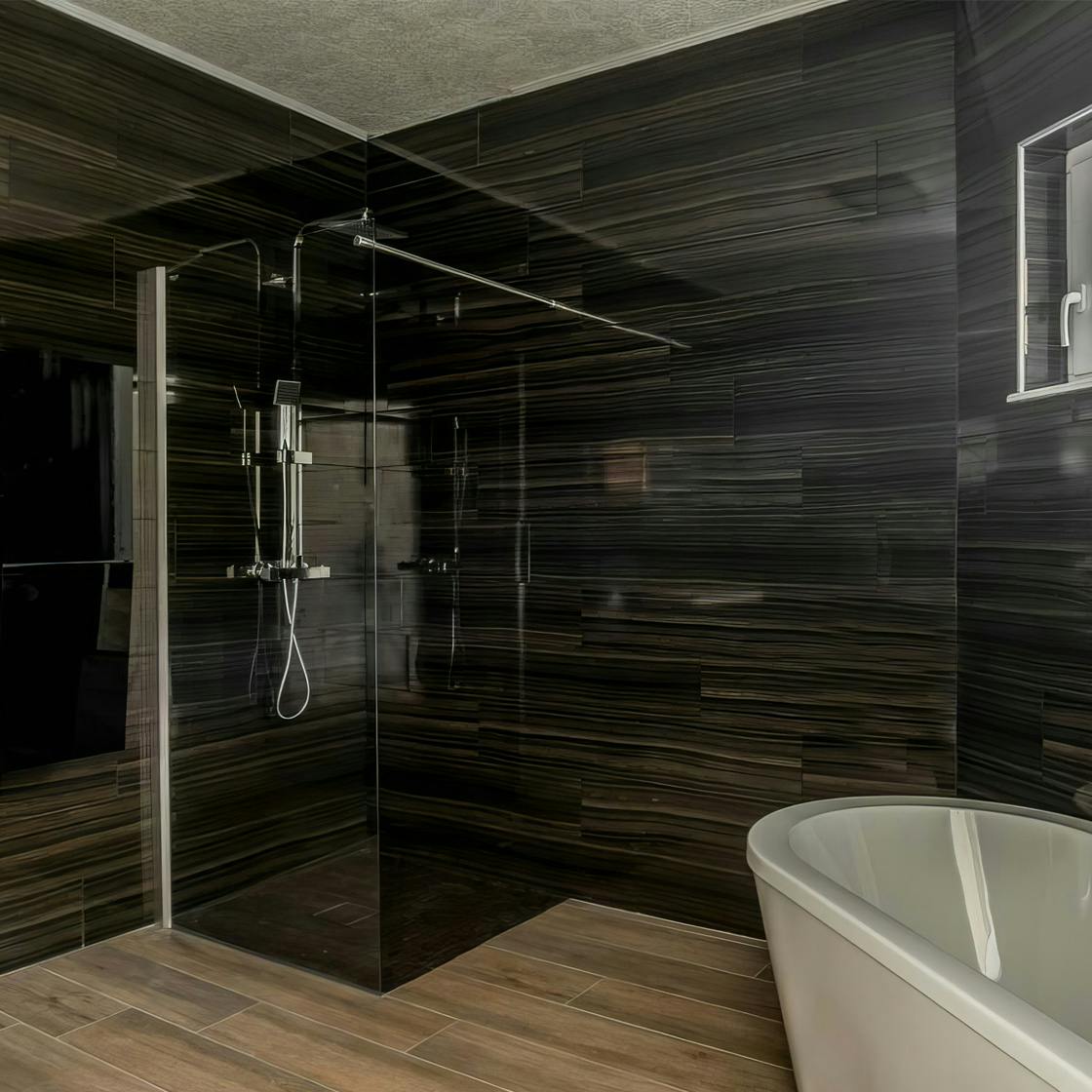
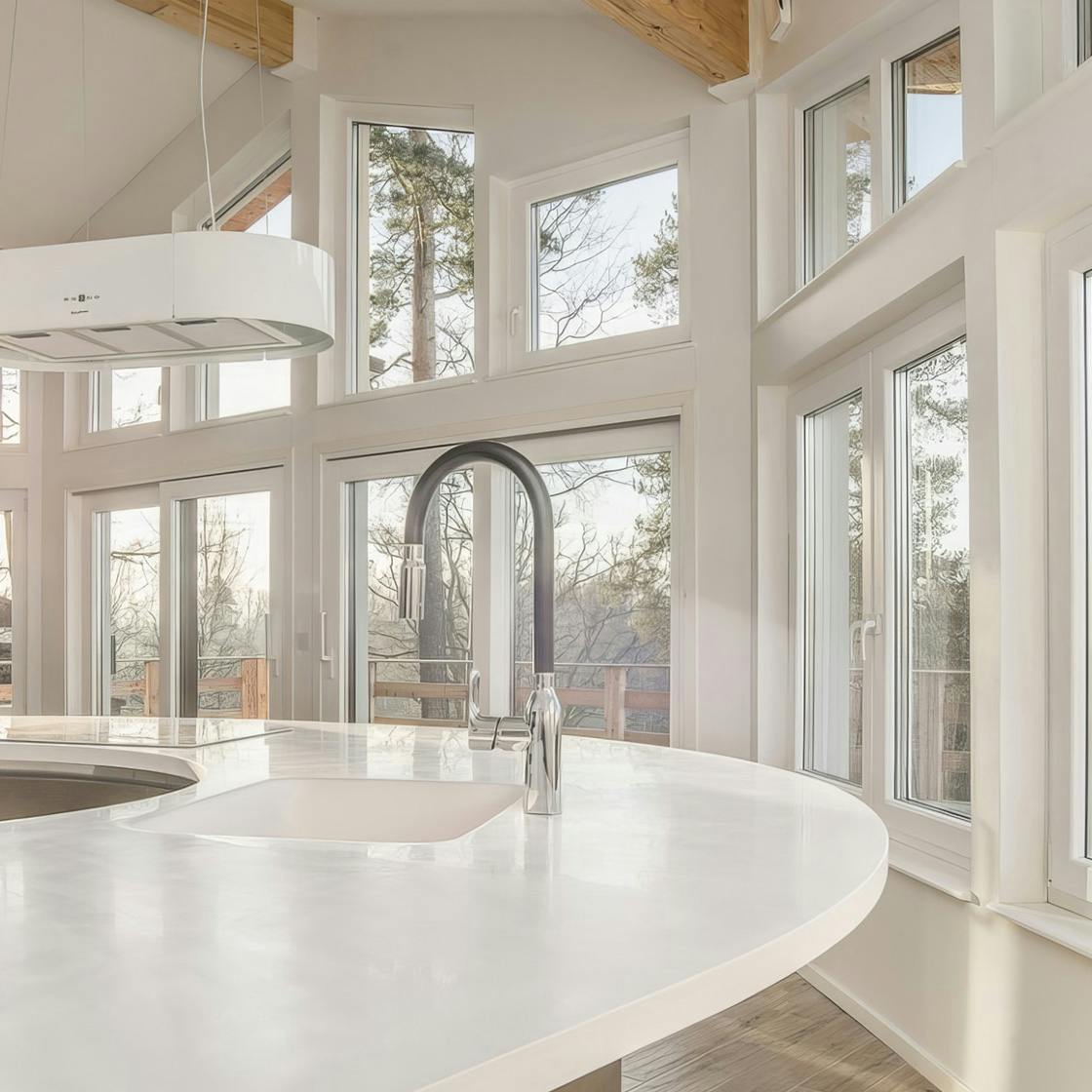
Central to its design ethos is a large open expanse characterized by a soaring ceiling, accentuated by the raw elegance of visible glulam beams. This expansive character finds further resonance in the large window openings, featuring the robust and aesthetic Futura wood-aluminium profile.
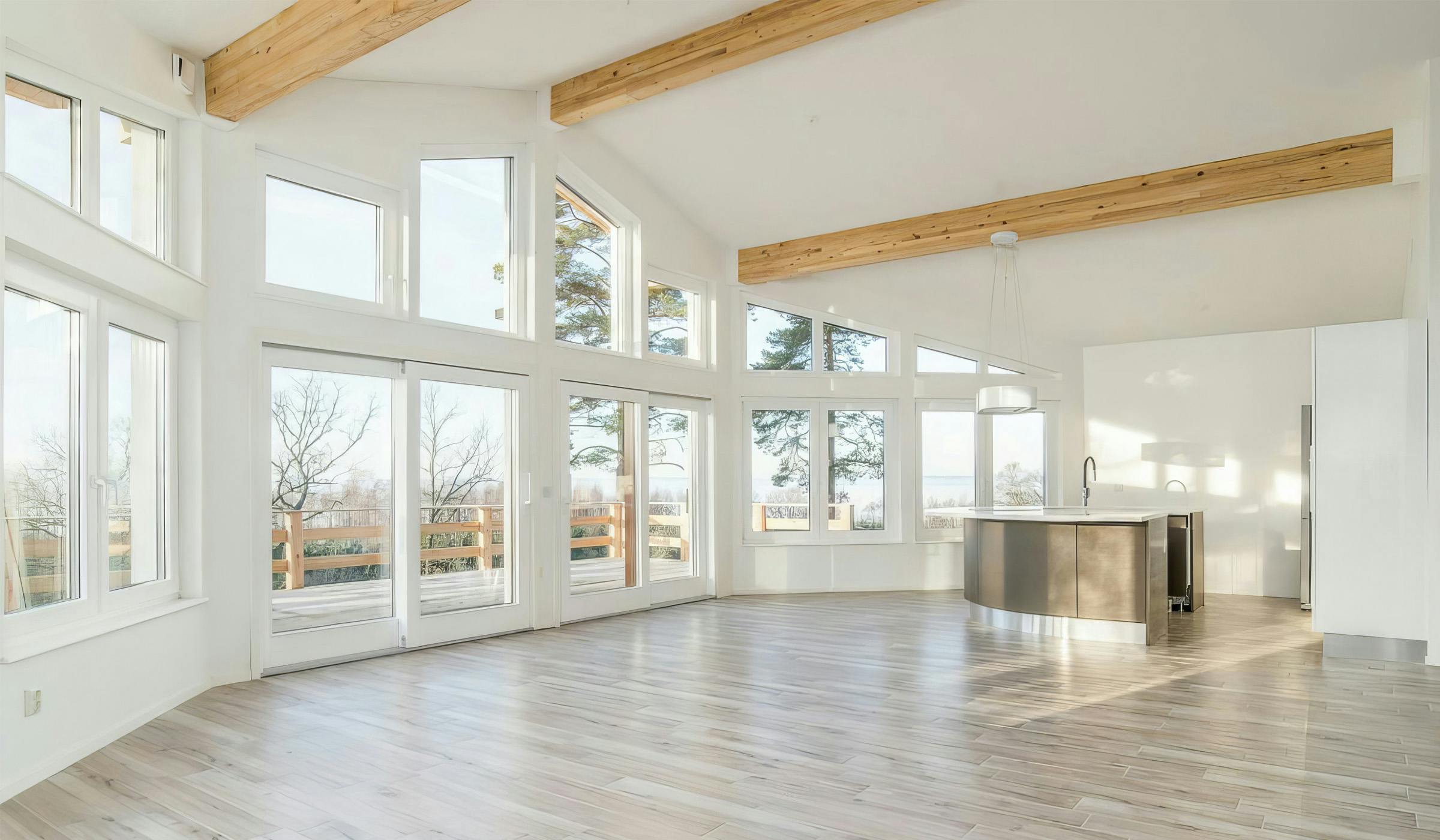
A pristine white Sto stucco facade system wraps this architectural marvel, not only speaking volumes about its aesthetic appeal but also ensuring durability. Every corner and detail of the interior space resonates with our craftsmanship, right from the integral elements down to the joinery, all bearing our unique touch.
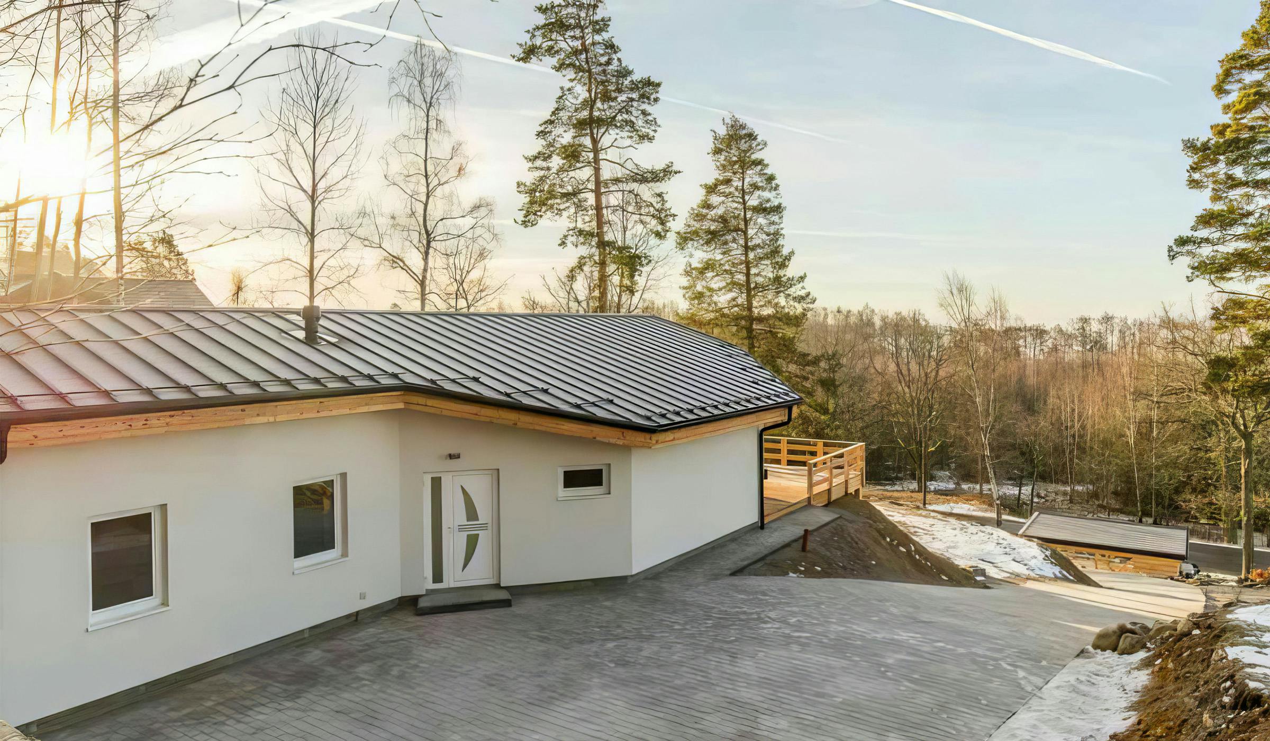
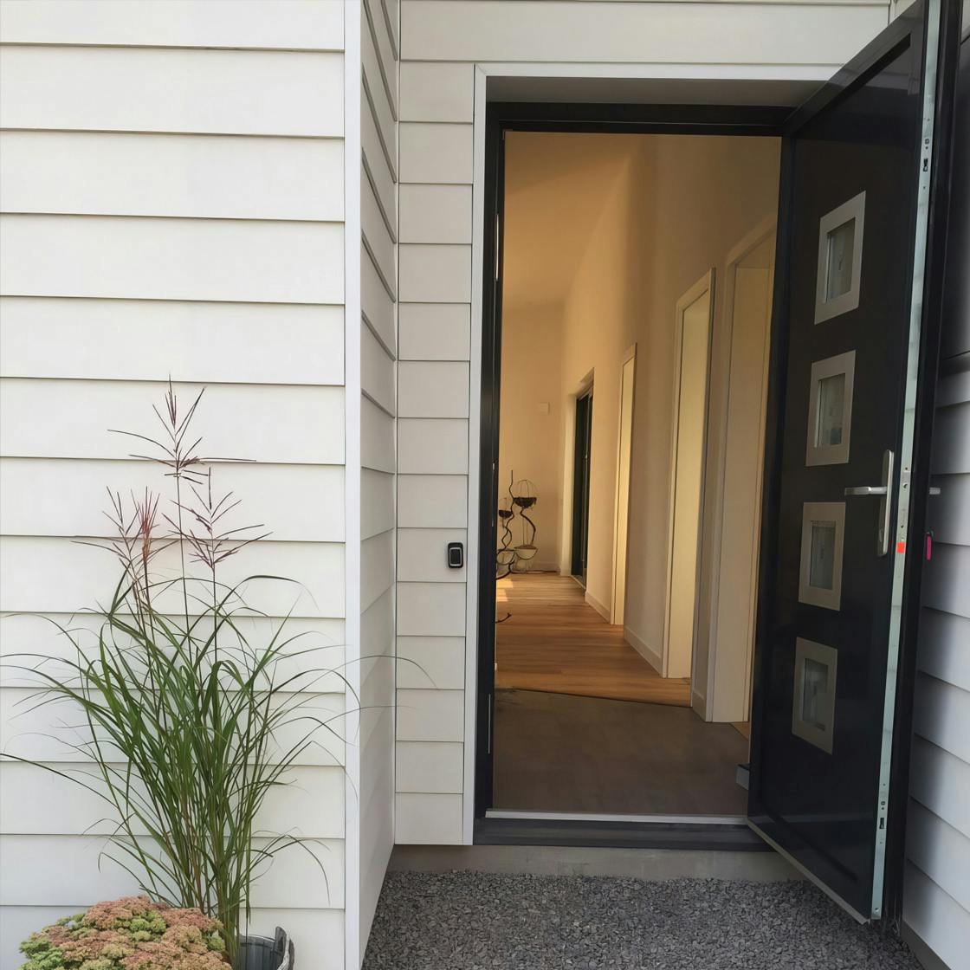
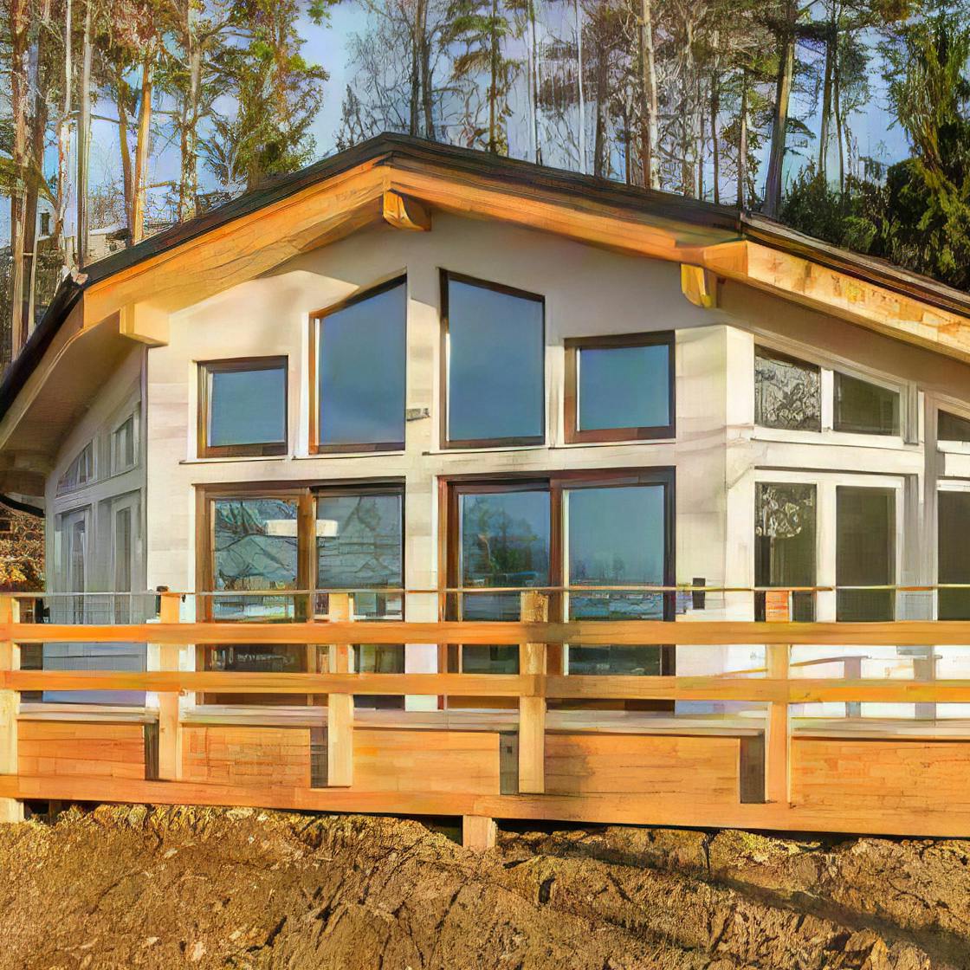
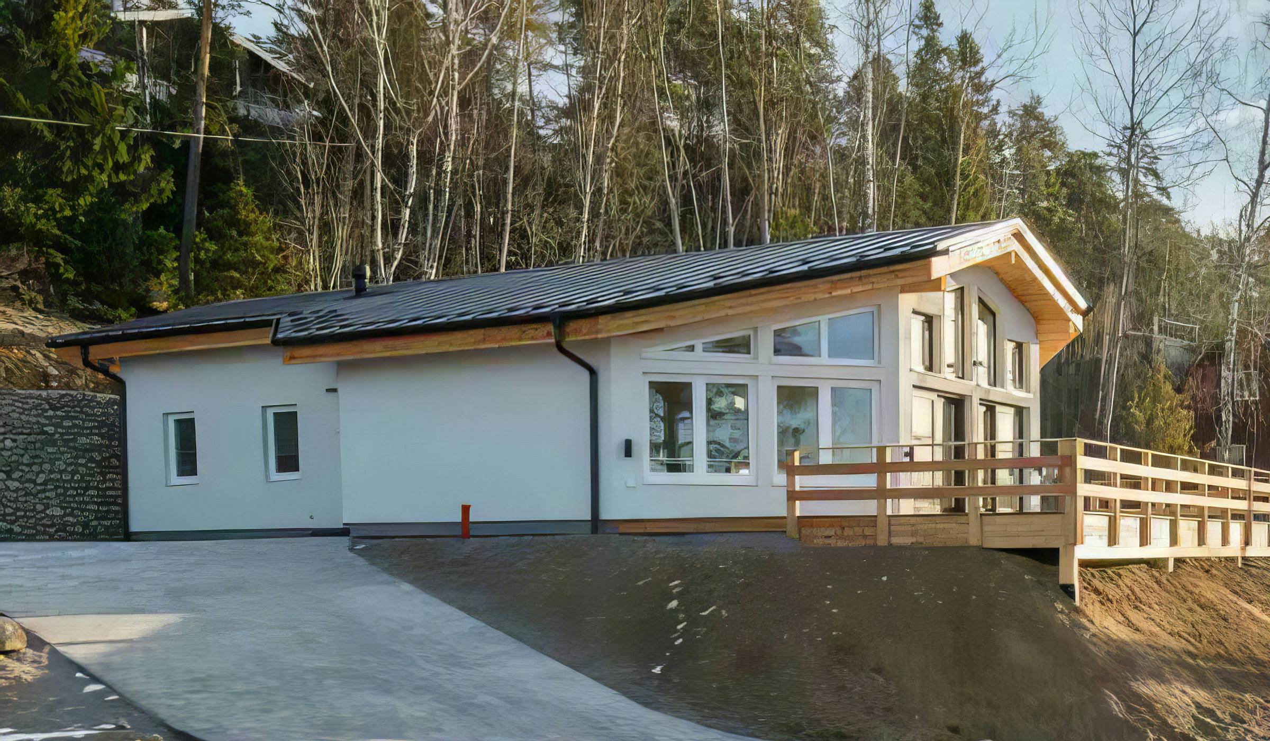
Complementing the primary structure is an expansive carport, fused with a utility shed. Made out of resilient larch glulam and cladding, it not only provides functional value but also reinforces the design's allegiance to organic materials and sustainability. Every element of Swearis, right from the initial design phase by our dedicated engineering team to the final built form, echoes our commitment to excellence, innovation, and holistic living.
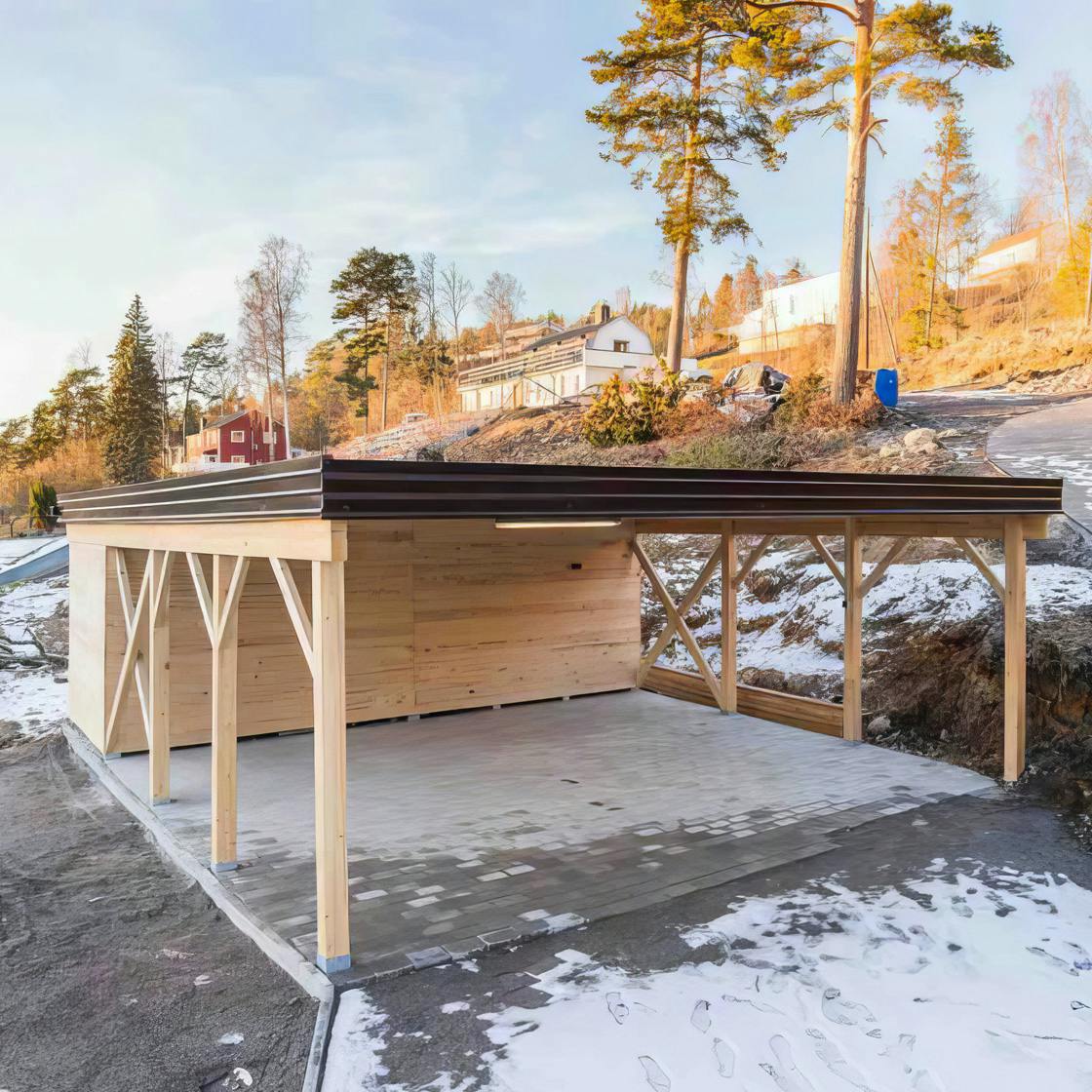
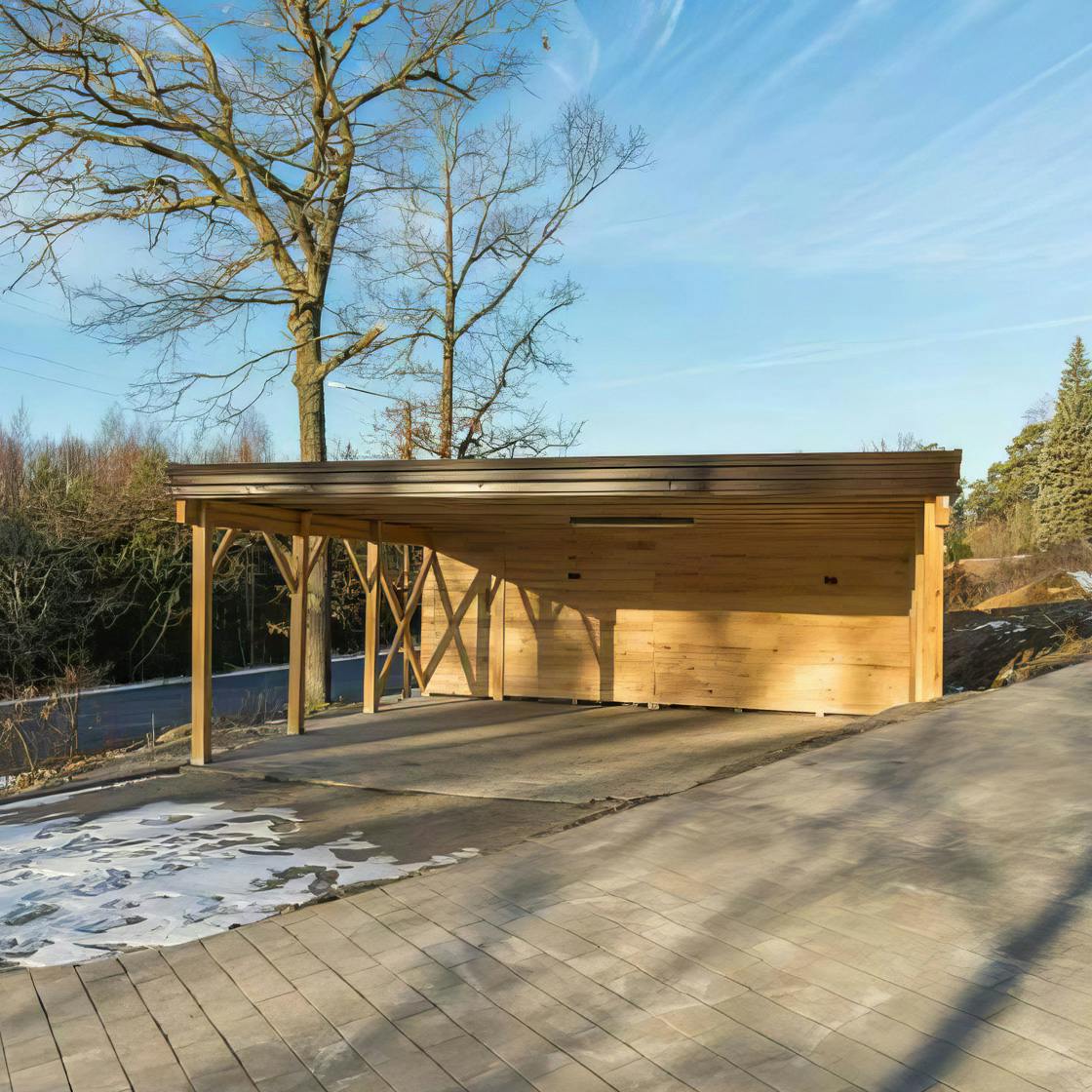
Let’s embark on the journey to
create a space that reflects your
unique style and needs.
