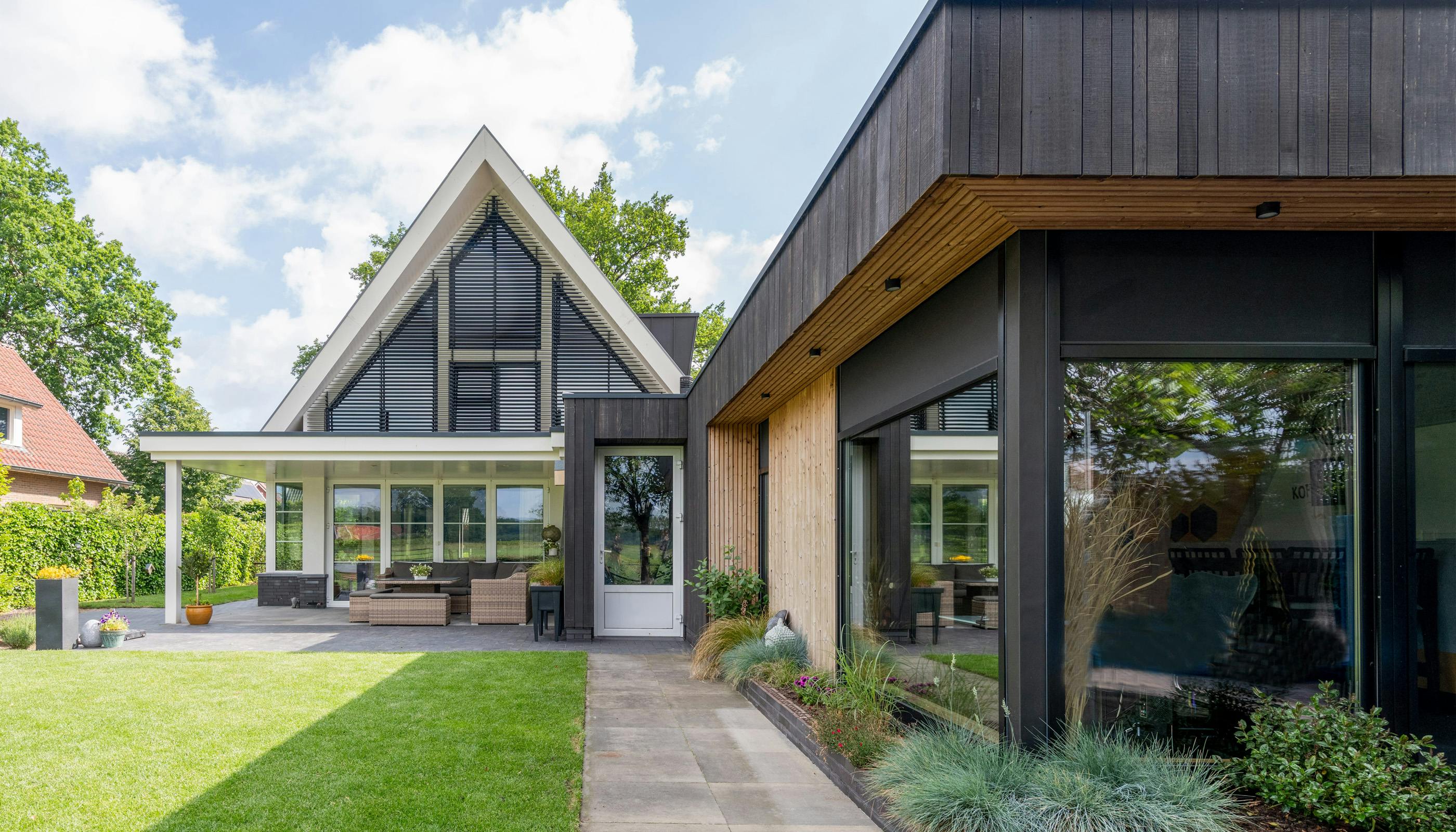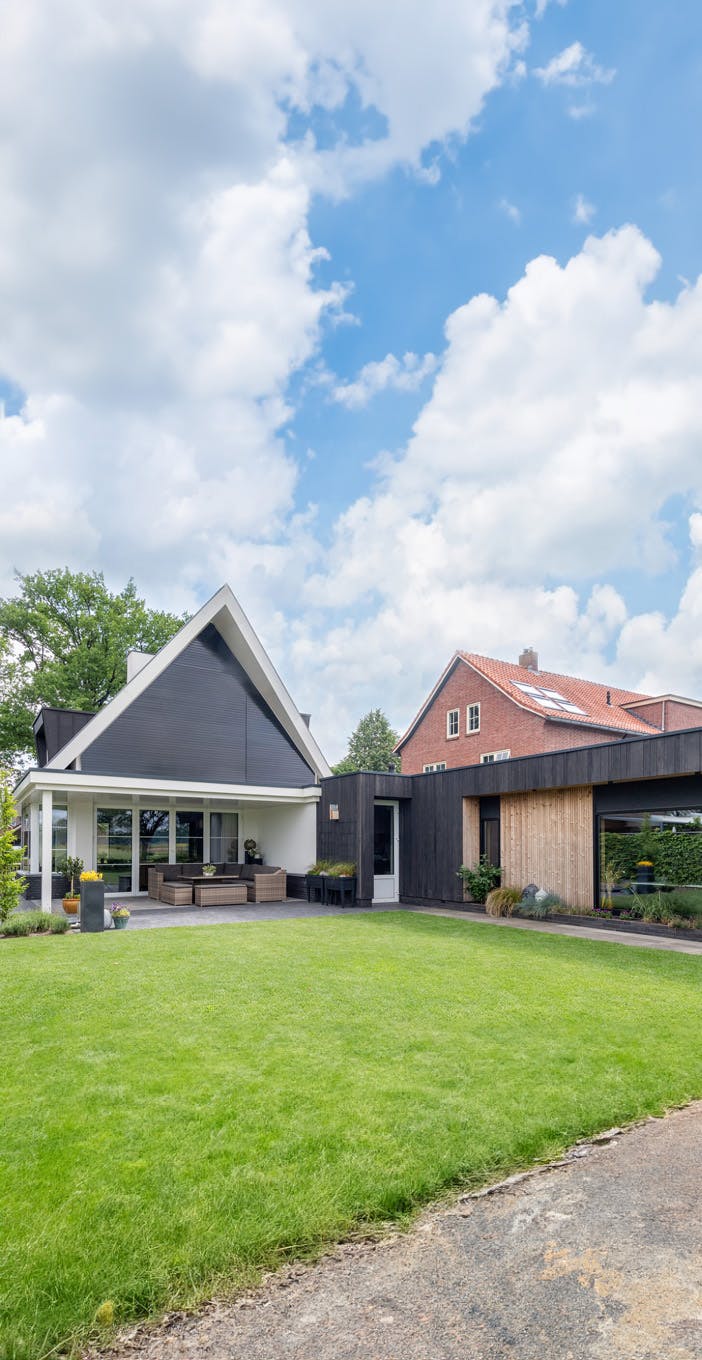
Wigger
TYPE
Private residence
PRODUCTS
Prefab, Joinery, Glulam
LOCATION
Netherlands
DATE
2016
A beautiful private residence located in the Netherlands, spanning a notable 209 m^2. This initiative is representative of our prowess in marrying design with functionality, all while adhering to contemporary architectural practices.
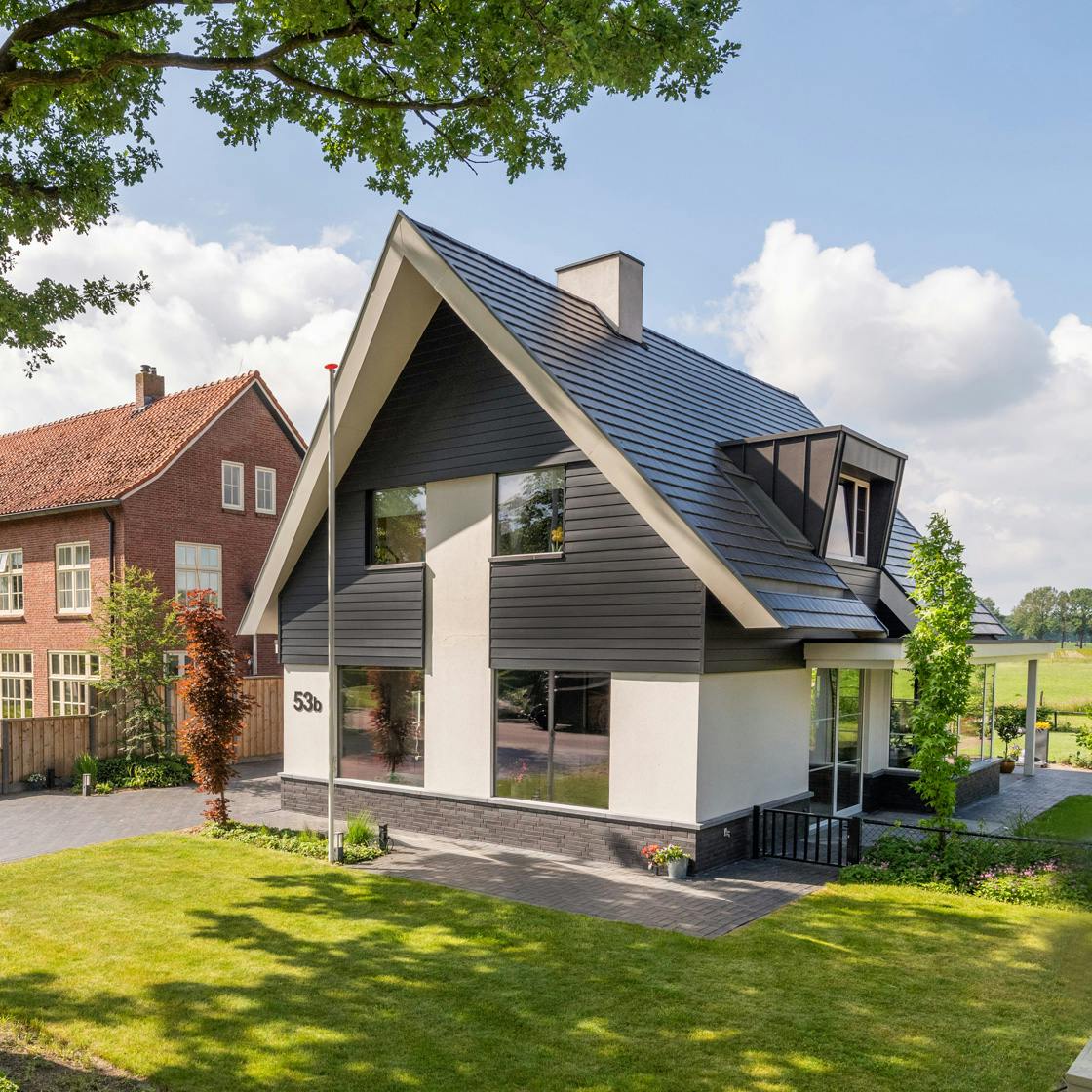
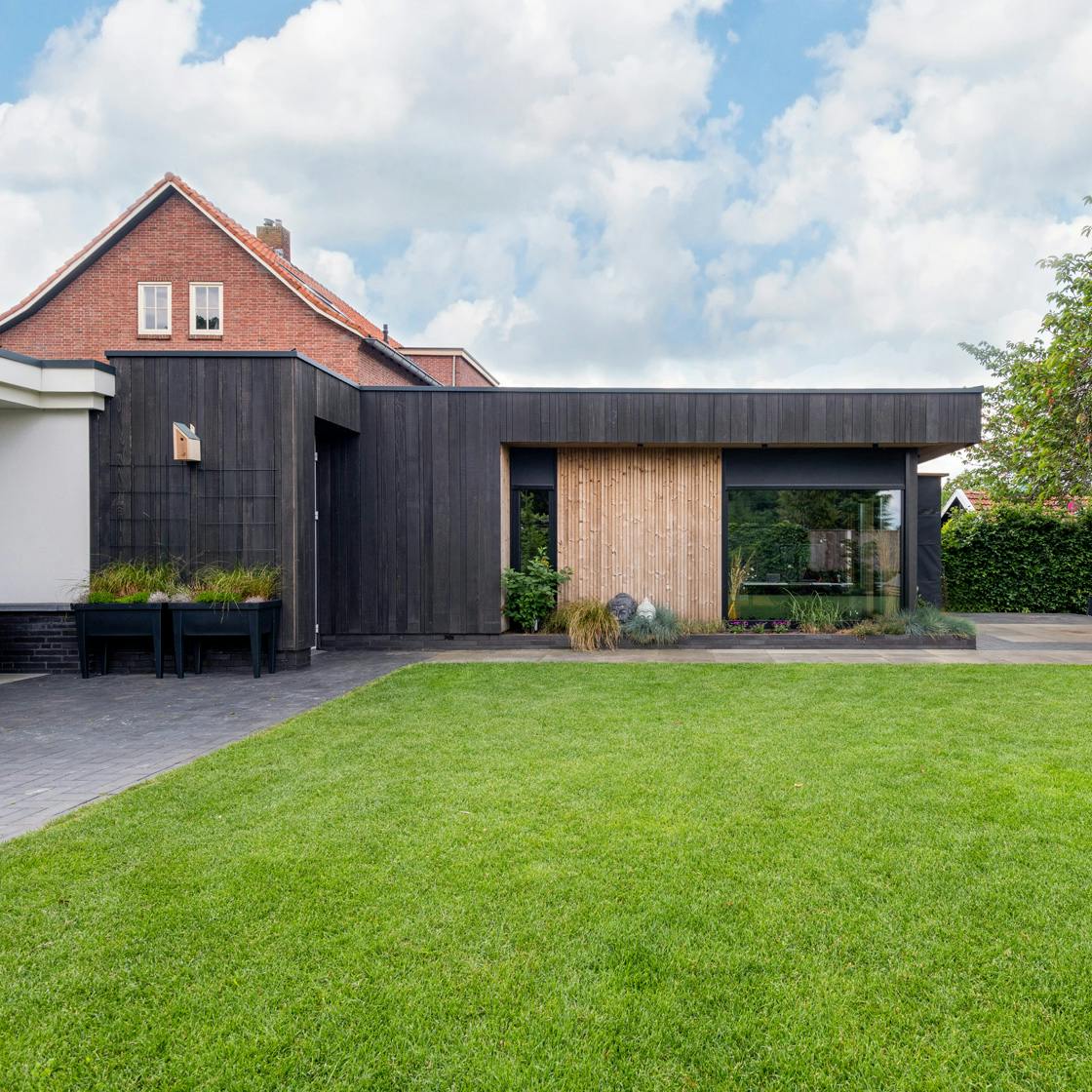
Manufactured in Bosnia, each segment of this project was precisely crafted and then transported to the Netherlands for assembly. Our adept team ensured that the integration on-site adhered to the highest standards of precision and architectural integrity.
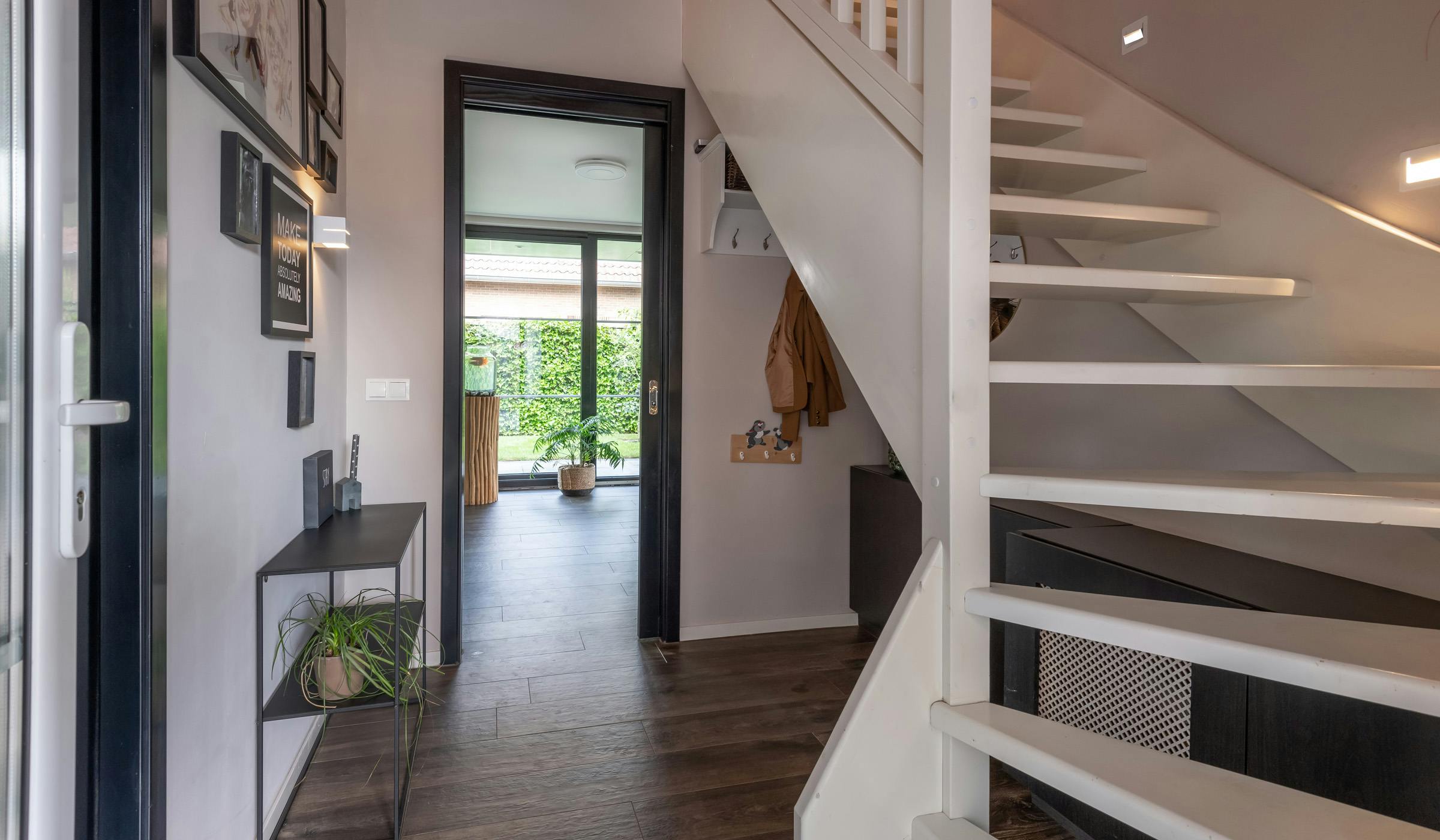
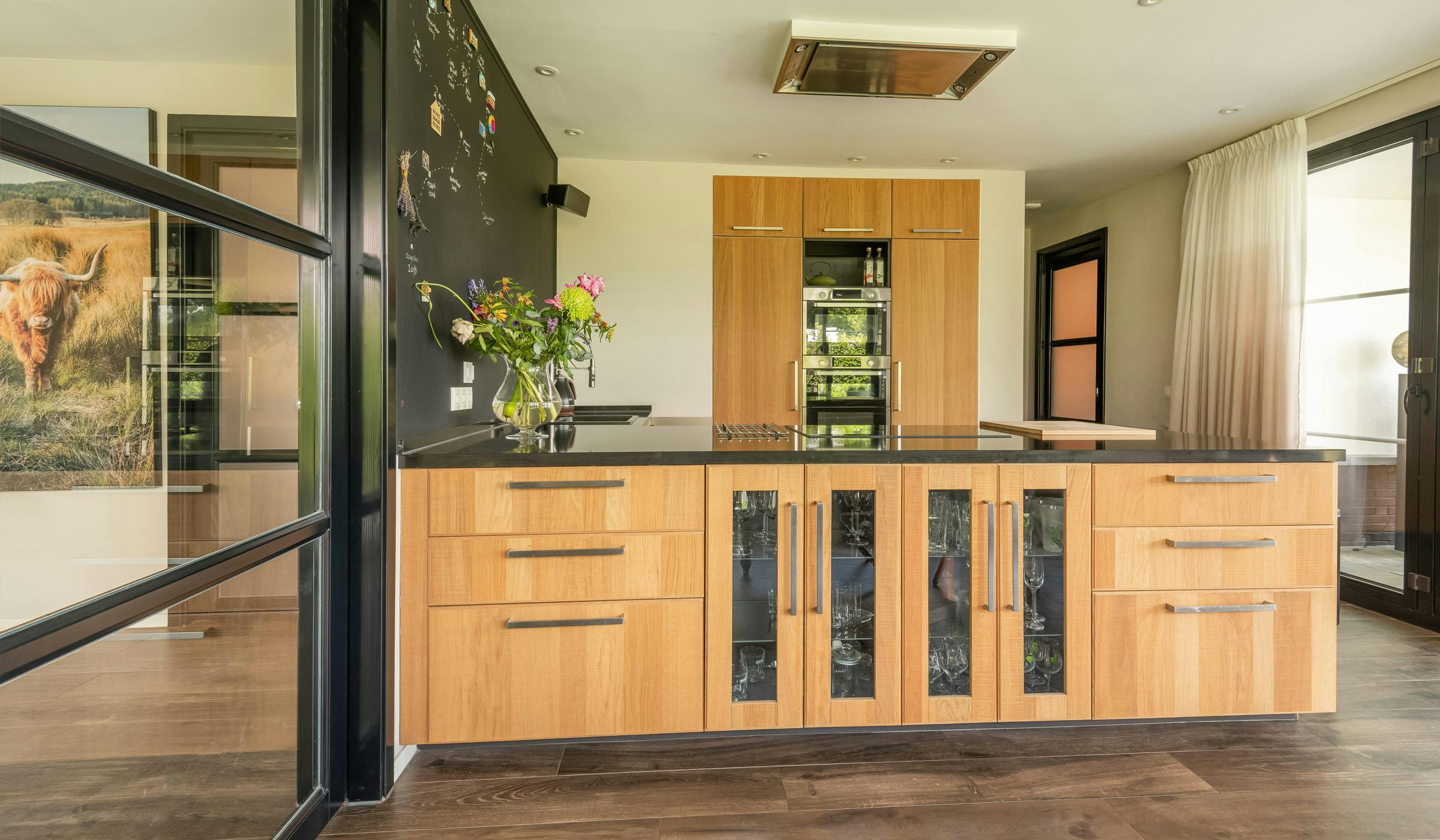
The facade of Project Wigger stands out due to its combination of three distinct materials. Black wooden cladding offers a natural texture, white stucco provides a sleek modern contrast, and brickwork adds a touch of tradition to the design. Together, they create a facade that is both visually compelling and structurally sound.
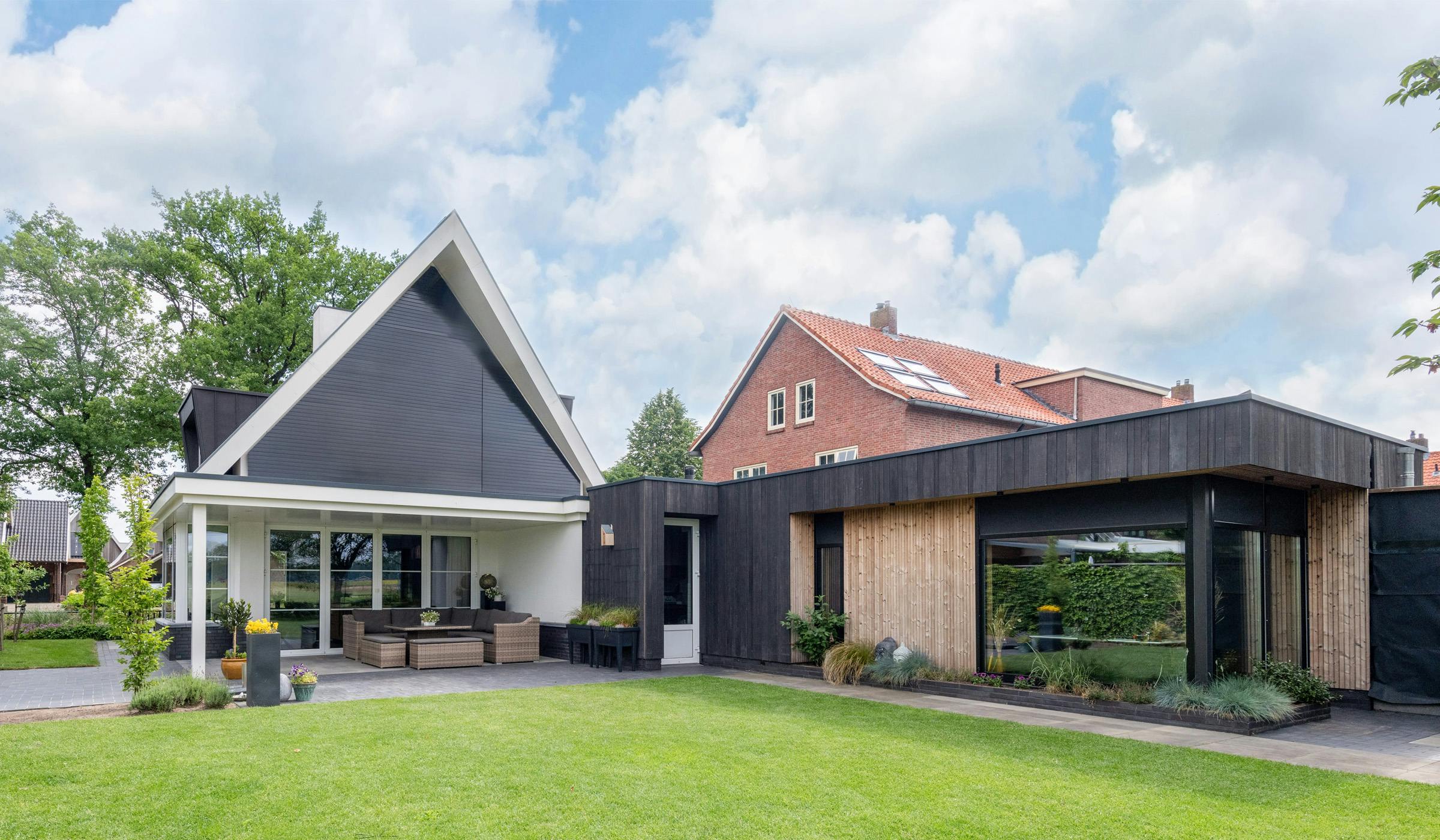
Beyond aesthetics, the residence showcases our commitment to sustainable architecture. The large, energy-efficient openings promote optimal natural light infiltration while ensuring minimal energy consumption. At the heart of the interior, our custom joinery reflects both function and elegance, tailored to the specific needs and tastes of the client.
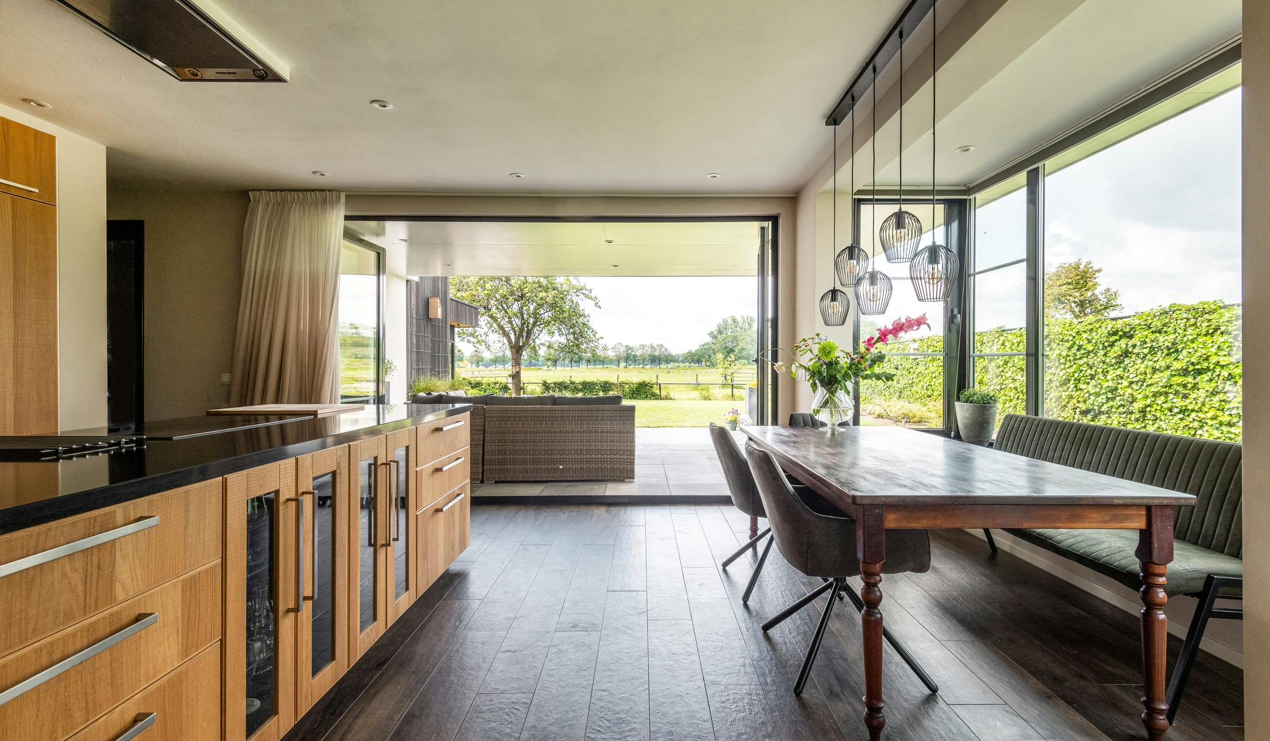
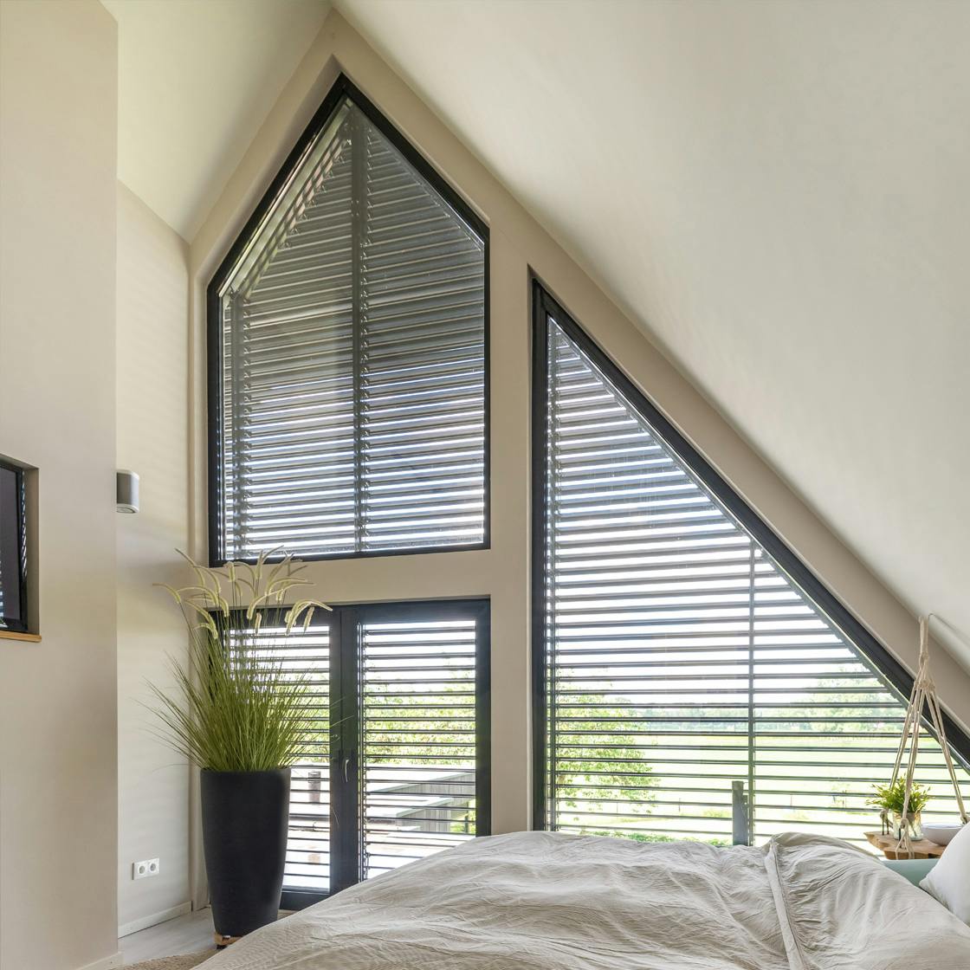
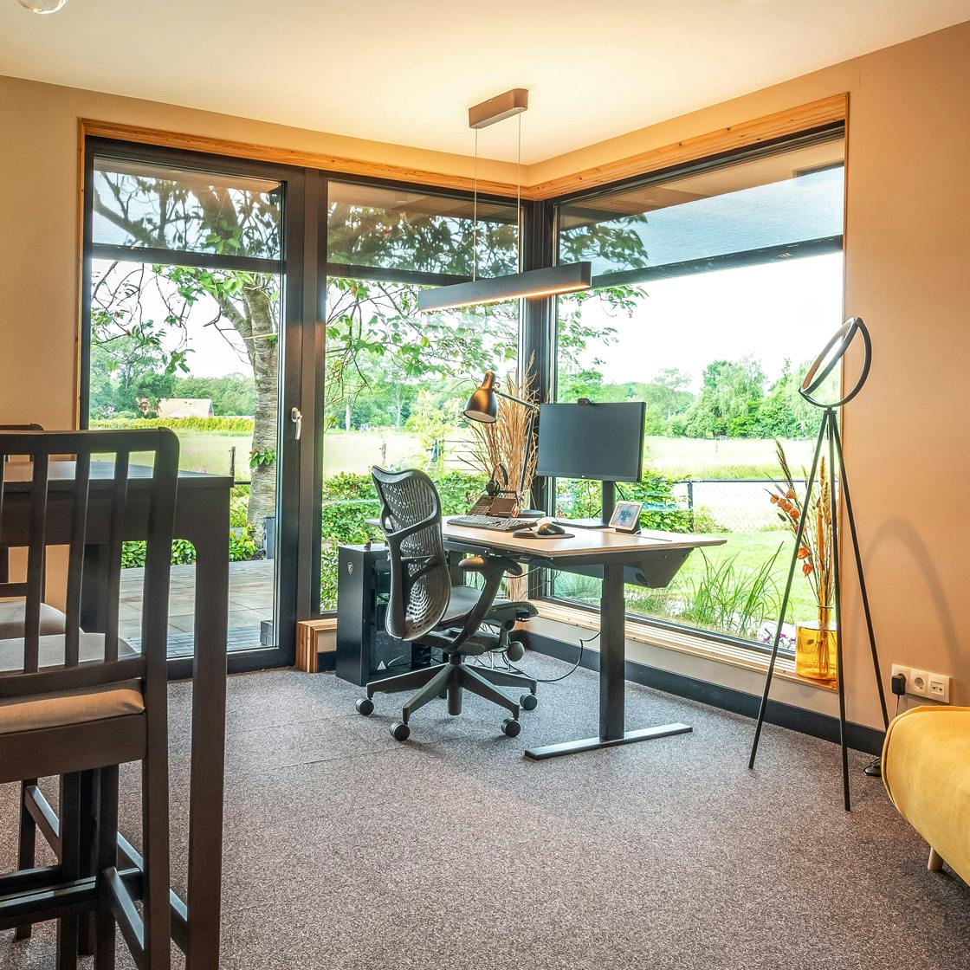
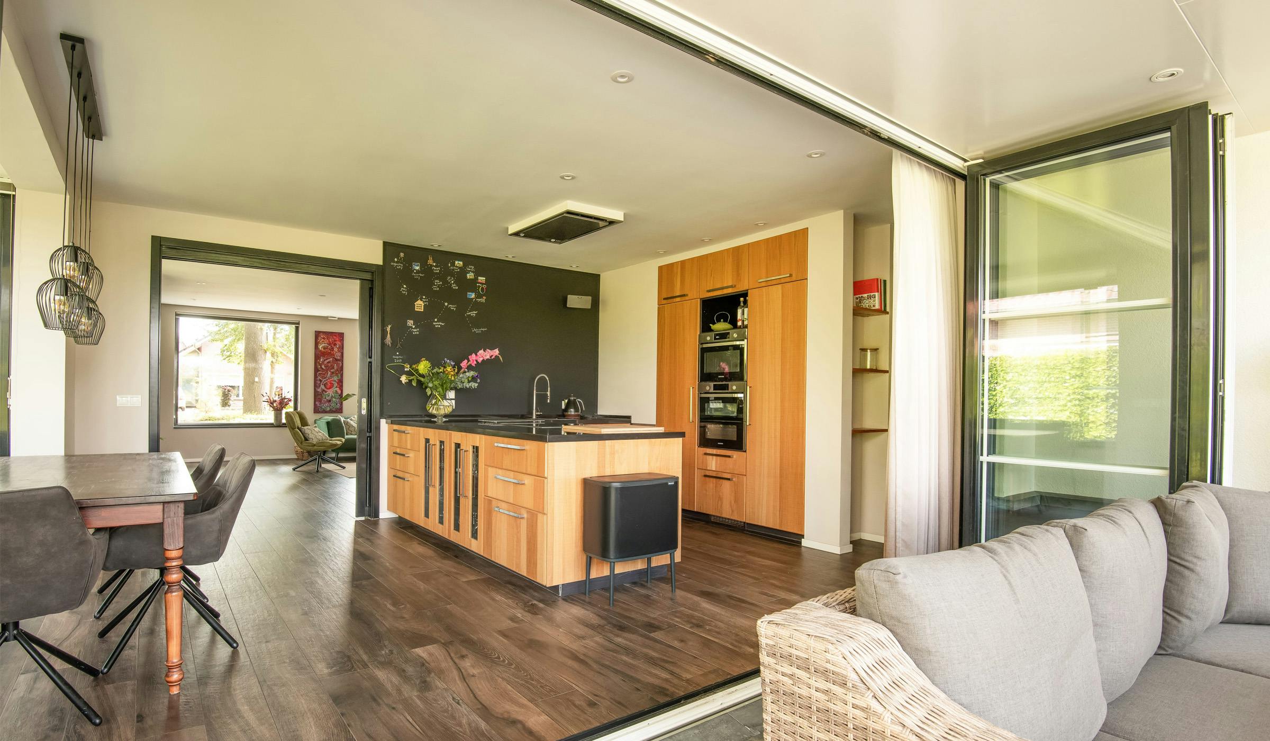
Key to the structural integrity and design of the residence are Krivaja's products: the resilient prefab structure fortified by our expertly crafted glued laminated beams. The final assembly on-site was a culmination of precision-driven processes, ensuring that Project Wigger stands as a refined example of modern prefab architecture.
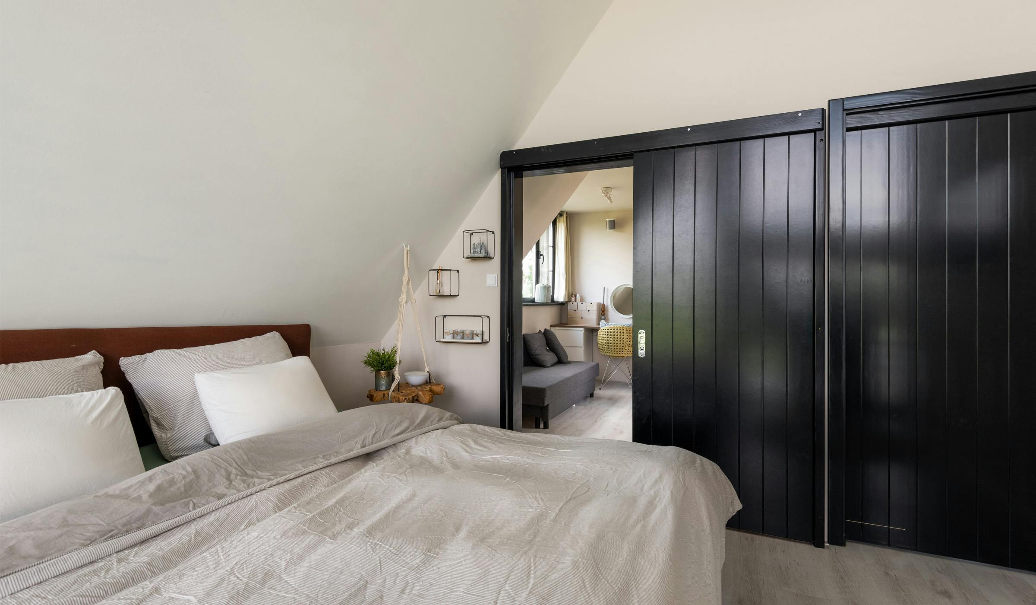
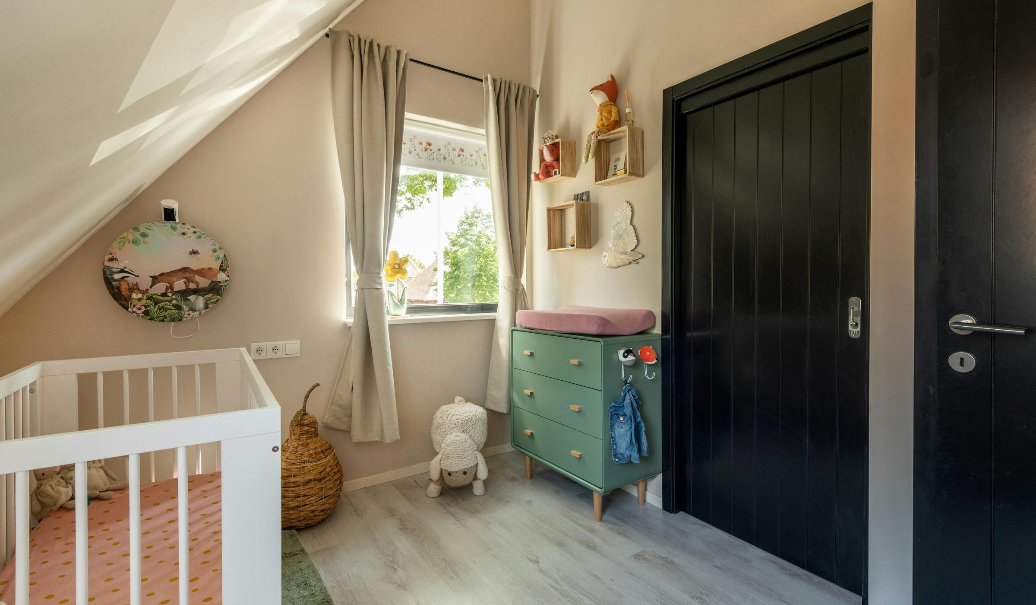
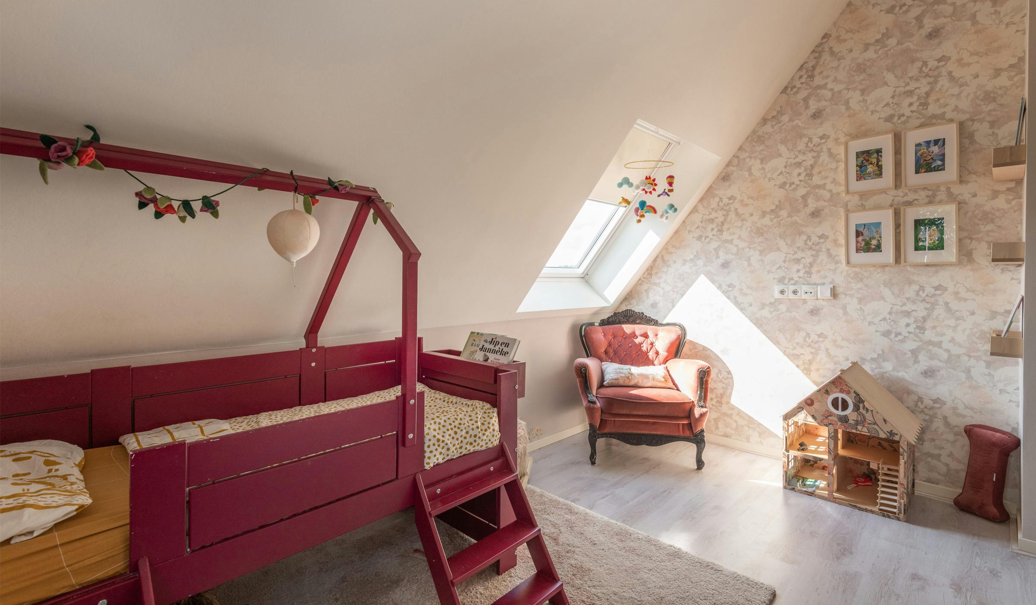
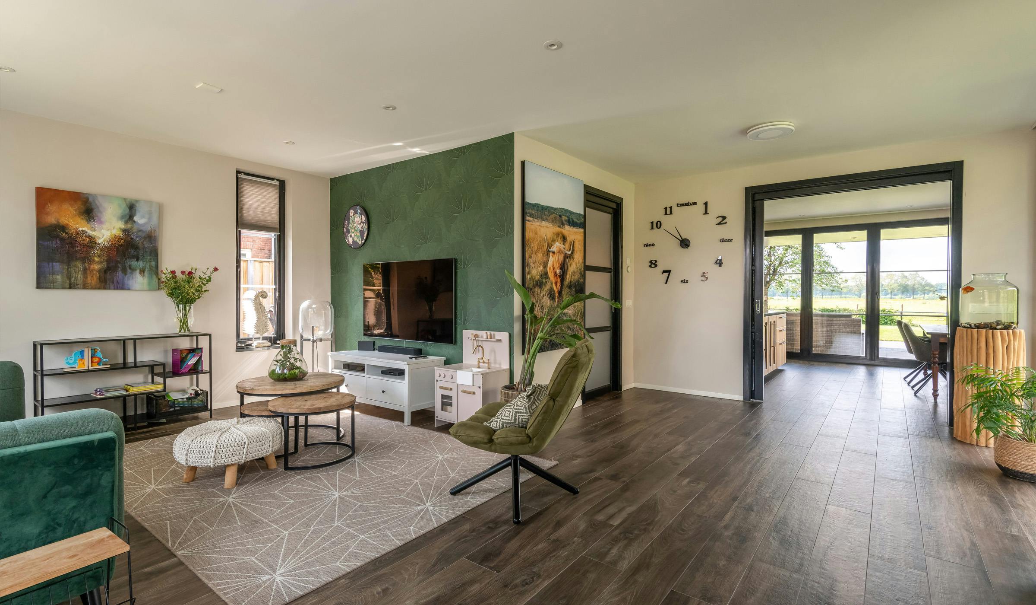
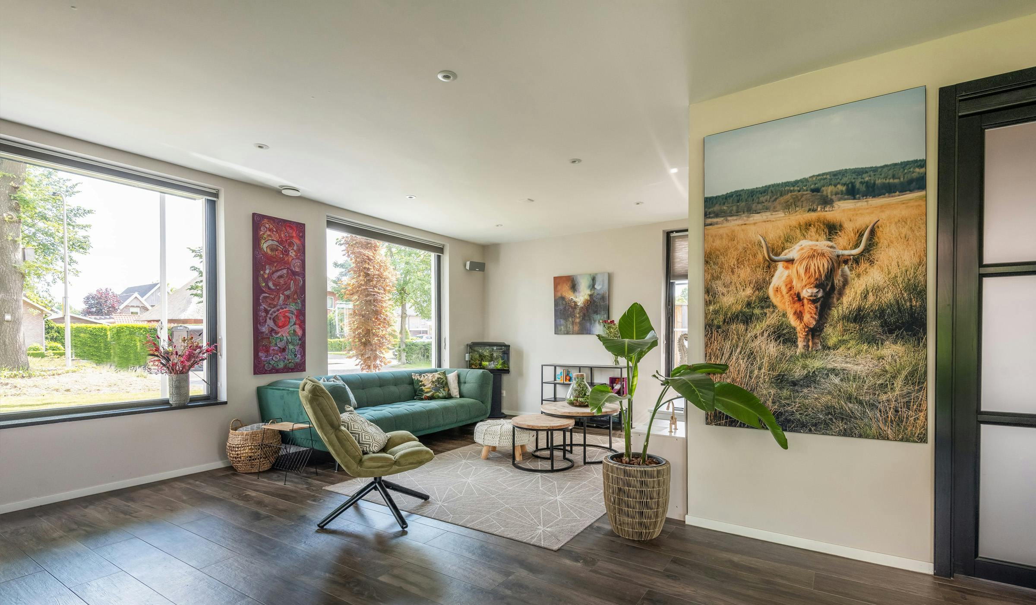
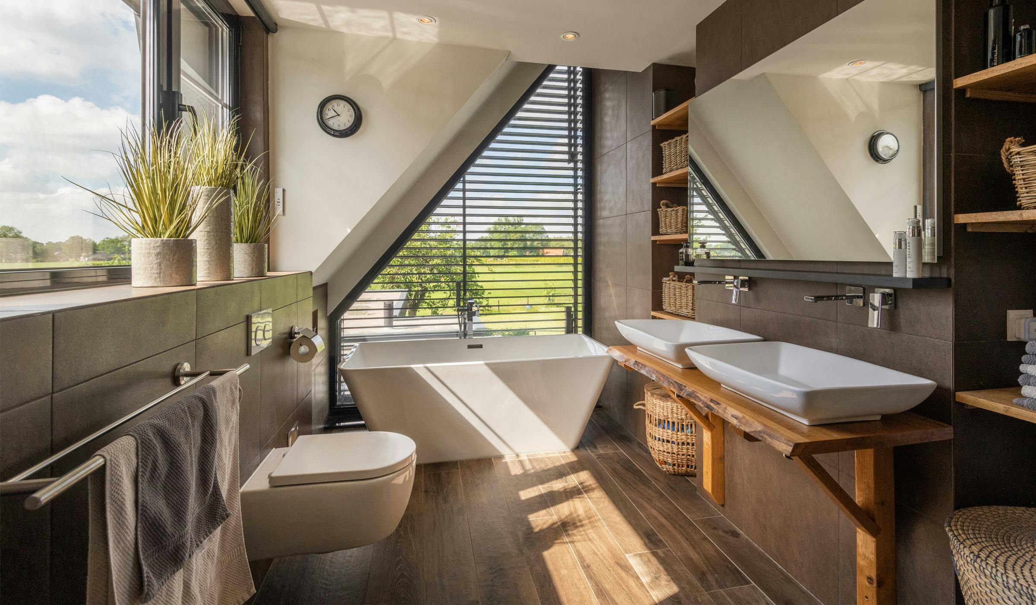
Let’s embark on the journey to
create a space that reflects your
unique style and needs.
